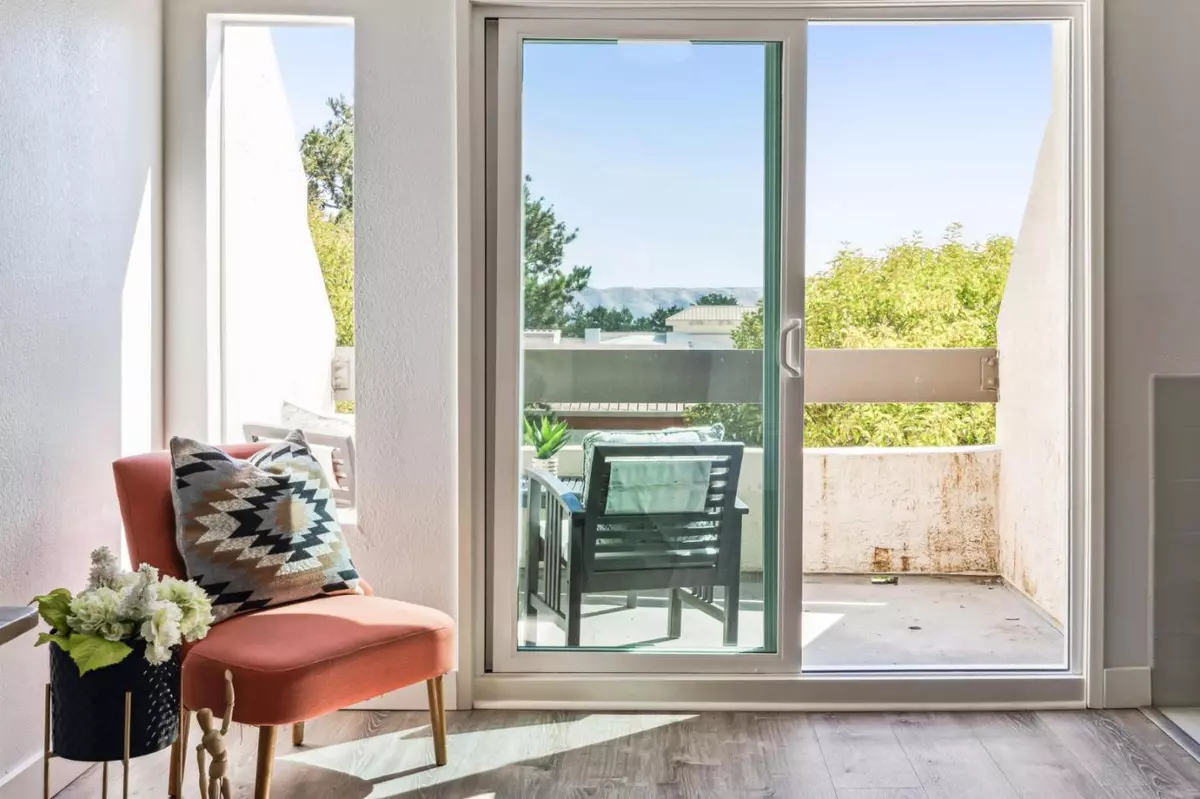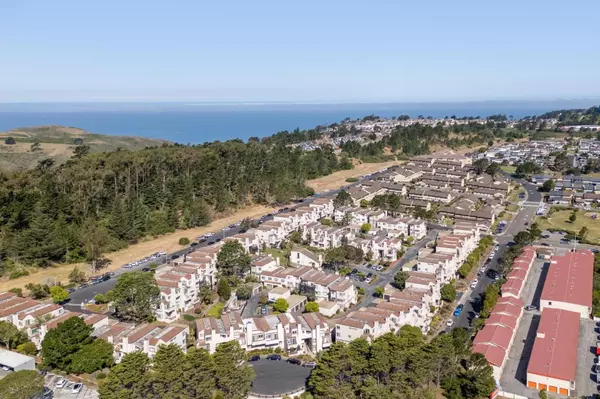
3 Beds
2.5 Baths
1,644 SqFt
3 Beds
2.5 Baths
1,644 SqFt
Key Details
Property Type Condo
Sub Type Condominium
Listing Status Contingent
Purchase Type For Sale
Square Footage 1,644 sqft
Price per Sqft $454
MLS Listing ID ML81974488
Bedrooms 3
Full Baths 2
Half Baths 1
HOA Fees $770/mo
HOA Y/N 1
Year Built 1979
Property Description
Location
State CA
County San Mateo
Area Westborough
Building/Complex Name Skyline Village
Zoning RMPCPD
Rooms
Family Room Other
Dining Room Dining Area
Kitchen Countertop - Solid Surface / Corian, Dishwasher, Oven - Electric, Refrigerator
Interior
Heating Central Forced Air
Cooling None
Flooring Vinyl / Linoleum
Fireplaces Type Living Room
Laundry Inside, Washer / Dryer
Exterior
Parking Features Detached Garage, On Street
Garage Spaces 1.0
Utilities Available Public Utilities
View Neighborhood, Ocean
Roof Type Rolled Composition
Building
Story 2
Unit Features Bi/Split Level Unit
Foundation Permanent, Other
Sewer Sewer - Public
Water Individual Water Meter
Level or Stories 2
Others
HOA Fee Include Common Area Electricity,Insurance - Common Area
Restrictions Pets - Allowed
Tax ID 100-610-190
Horse Property No
Special Listing Condition Not Applicable

GET MORE INFORMATION







