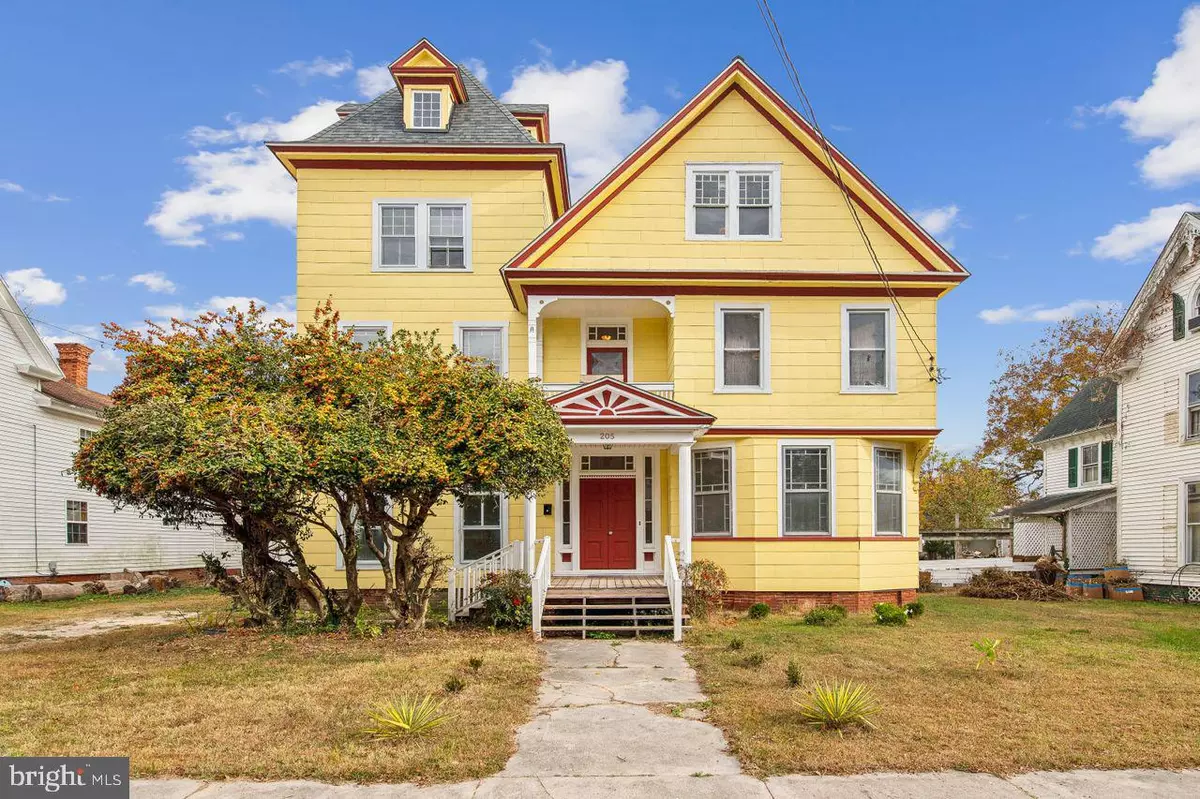
5 Beds
3 Baths
3,475 SqFt
5 Beds
3 Baths
3,475 SqFt
OPEN HOUSE
Sat Dec 07, 10:00am - 12:00pm
Key Details
Property Type Single Family Home
Sub Type Detached
Listing Status Active
Purchase Type For Sale
Square Footage 3,475 sqft
Price per Sqft $107
Subdivision None Available
MLS Listing ID MDWO2026760
Style Colonial
Bedrooms 5
Full Baths 3
HOA Y/N N
Abv Grd Liv Area 3,475
Originating Board BRIGHT
Year Built 1891
Annual Tax Amount $3,154
Tax Year 2024
Lot Size 6,151 Sqft
Acres 0.14
Property Description
Location
State MD
County Worcester
Area Worcester West Of Rt-113
Zoning R-3
Rooms
Basement Partial, Unfinished, Interior Access, Workshop
Interior
Interior Features Attic, Bathroom - Jetted Tub, Bathroom - Stall Shower, Bathroom - Tub Shower, Bathroom - Walk-In Shower, Ceiling Fan(s), Dining Area, Family Room Off Kitchen, Floor Plan - Traditional, Formal/Separate Dining Room, Kitchen - Island, Primary Bath(s), Recessed Lighting, Upgraded Countertops, Wood Floors
Hot Water Tankless, Propane
Heating Heat Pump - Oil BackUp, Radiant, Zoned
Cooling Central A/C, Heat Pump(s), Zoned
Flooring Hardwood, Luxury Vinyl Plank
Equipment Built-In Microwave, Dishwasher, Icemaker, Stainless Steel Appliances, Refrigerator, Water Heater - Tankless, Oven/Range - Gas
Window Features Double Hung,Wood Frame,Replacement
Appliance Built-In Microwave, Dishwasher, Icemaker, Stainless Steel Appliances, Refrigerator, Water Heater - Tankless, Oven/Range - Gas
Heat Source Electric, Oil
Laundry Hookup, Main Floor
Exterior
Exterior Feature Balcony, Patio(s), Porch(es)
Garage Spaces 2.0
Fence Vinyl, Partially
Utilities Available Cable TV Available, Electric Available, Water Available, Sewer Available, Propane
Water Access N
Roof Type Architectural Shingle
Street Surface Paved
Accessibility 2+ Access Exits
Porch Balcony, Patio(s), Porch(es)
Road Frontage City/County
Total Parking Spaces 2
Garage N
Building
Lot Description Level, Rear Yard, Front Yard
Story 3
Foundation Block, Brick/Mortar, Permanent
Sewer Public Sewer
Water Public
Architectural Style Colonial
Level or Stories 3
Additional Building Above Grade
Structure Type 9'+ Ceilings,Dry Wall
New Construction N
Schools
School District Worcester County Public Schools
Others
Senior Community No
Tax ID 2401018221
Ownership Fee Simple
SqFt Source Assessor
Security Features Smoke Detector,Carbon Monoxide Detector(s)
Acceptable Financing Conventional, Cash
Listing Terms Conventional, Cash
Financing Conventional,Cash
Special Listing Condition Standard

GET MORE INFORMATION







