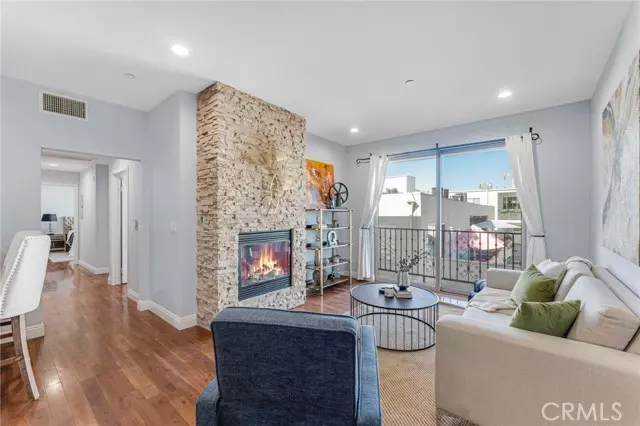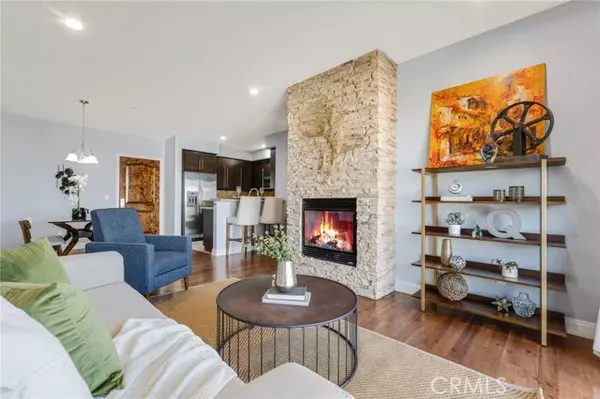
3 Beds
2 Baths
1,220 SqFt
3 Beds
2 Baths
1,220 SqFt
OPEN HOUSE
Sat Nov 23, 1:00pm - 4:00pm
Sun Nov 24, 1:00pm - 4:00pm
Key Details
Property Type Condo
Listing Status Active
Purchase Type For Sale
Square Footage 1,220 sqft
Price per Sqft $638
MLS Listing ID SR24228216
Style All Other Attached
Bedrooms 3
Full Baths 2
Construction Status Turnkey,Updated/Remodeled
HOA Fees $520/mo
HOA Y/N Yes
Year Built 2009
Lot Size 0.303 Acres
Acres 0.303
Property Description
Location! Location! Location! Amazing opportunity to own this Mediterranean gem in prime Studio City! Welcome to this one of a kind, top floor, corner luxury unit, located in the back of the complex. Built in 2009, with 3 bedrooms and 2 baths and over 1,200 interior square feet. Great open floor plan with stacked stone fireplace in the beautiful living room with a balcony. Updated kitchen with granite counter tops and stainless steel appliances, including a newer fridge. HUGE primary bedroom with walk in closet, private balcony, and LARGE primary bath with dual sink, separate tub, and stand up shower. Home features hardwood floors, central heat and air, dual pane windows, updated electrical panel, and much more. Newer full size stackable washer/dryer in the hallway laundry closet. Smaller complex consists of only 15 units. Two car assigned parking in the gated subterranean parking lot. HOA includes earthquake insurance, water, trash, and sewer. Unit is close to Ventura Blvd, parks & recreation centers, and the 101 & 405 freeways. Come and enjoy!
Location
State CA
County Los Angeles
Area Studio City (91604)
Zoning LAR3
Interior
Interior Features Copper Plumbing Full, Living Room Balcony, Recessed Lighting
Cooling Central Forced Air
Flooring Wood
Fireplaces Type FP in Living Room
Equipment Dishwasher, Disposal, Dryer, Microwave, Refrigerator, Washer, Gas Oven, Gas Range
Appliance Dishwasher, Disposal, Dryer, Microwave, Refrigerator, Washer, Gas Oven, Gas Range
Laundry Closet Full Sized, Closet Stacked, Inside
Exterior
Garage Assigned
Garage Spaces 2.0
View Mountains/Hills, Neighborhood, City Lights
Roof Type Spanish Tile
Total Parking Spaces 2
Building
Story 4
Sewer Public Sewer
Water Public
Architectural Style Mediterranean/Spanish
Level or Stories 1 Story
Construction Status Turnkey,Updated/Remodeled
Others
Monthly Total Fees $536
Acceptable Financing Cash, Conventional, Cash To New Loan
Listing Terms Cash, Conventional, Cash To New Loan
Special Listing Condition Standard

GET MORE INFORMATION







