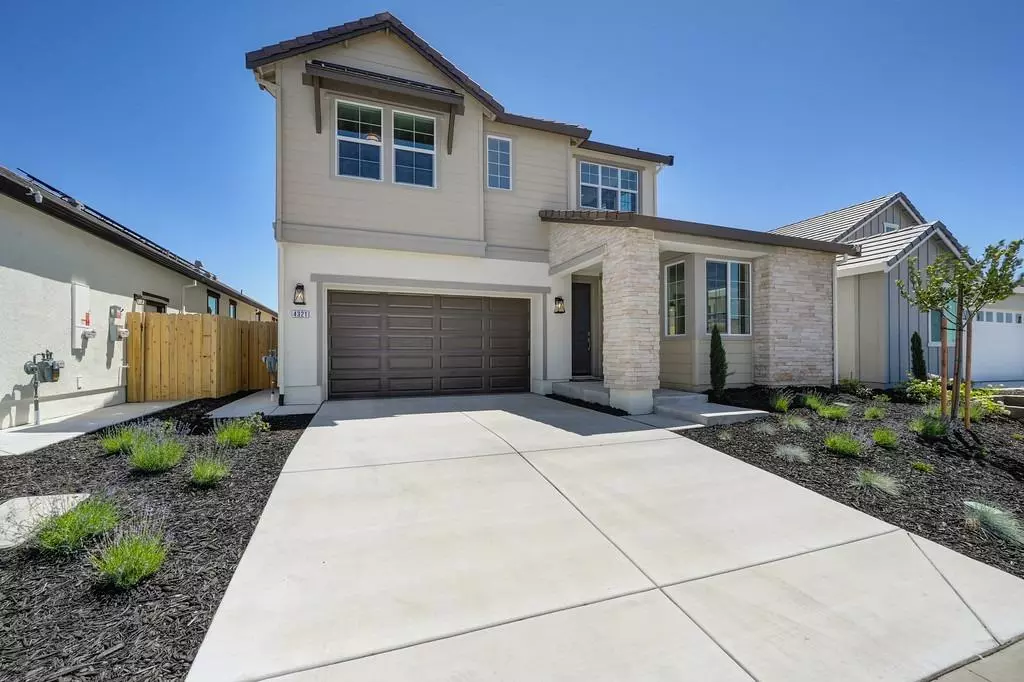
4 Beds
3 Baths
2,438 SqFt
4 Beds
3 Baths
2,438 SqFt
Key Details
Property Type Single Family Home
Sub Type Single Family Residence
Listing Status Active
Purchase Type For Sale
Square Footage 2,438 sqft
Price per Sqft $280
Subdivision Cypress
MLS Listing ID 224126765
Bedrooms 4
Full Baths 3
HOA Y/N No
Originating Board MLS Metrolist
Lot Size 4,725 Sqft
Acres 0.1085
Property Description
Location
State CA
County Sacramento
Area 10742
Direction From Sunrise left on Douglas Blvd, right on Cypress Grove Drive. left on Misson Peak Way. Right on Castle Crag Street. Home located on left side of street at 4321 Castle Crag Street. Sales Office will be past property on left at 12704 Castaic Lake Way
Rooms
Master Bathroom Shower Stall(s), Double Sinks, Low-Flow Shower(s), Low-Flow Toilet(s), Walk-In Closet
Living Room Great Room
Dining Room Dining/Living Combo
Kitchen Pantry Closet, Quartz Counter, Island w/Sink
Interior
Heating Central, MultiZone
Cooling Central, MultiZone
Flooring Carpet, Tile, Vinyl
Window Features Dual Pane Full,Low E Glass Full,Window Screens
Appliance Built-In Electric Oven, Gas Cook Top, Dishwasher, Disposal, Microwave, Plumbed For Ice Maker, Electric Water Heater
Laundry Cabinets, Electric, Hookups Only, Inside Room
Exterior
Parking Features Attached, Garage Door Opener, Garage Facing Front
Garage Spaces 2.0
Fence Back Yard, Wood
Utilities Available Cable Available, Public, Solar, Electric, Underground Utilities, Internet Available, Natural Gas Connected
Roof Type Tile
Topography Level
Street Surface Paved
Porch Covered Patio
Private Pool No
Building
Lot Description Auto Sprinkler Front, Landscape Front, Low Maintenance
Story 2
Foundation Slab
Builder Name Woodside Homes
Sewer In & Connected
Water Meter on Site
Architectural Style Ranch
Level or Stories Two
Schools
Elementary Schools Elk Grove Unified
Middle Schools Elk Grove Unified
High Schools Elk Grove Unified
School District Sacramento
Others
Senior Community No
Tax ID 067-1360-135-000
Special Listing Condition None

GET MORE INFORMATION







