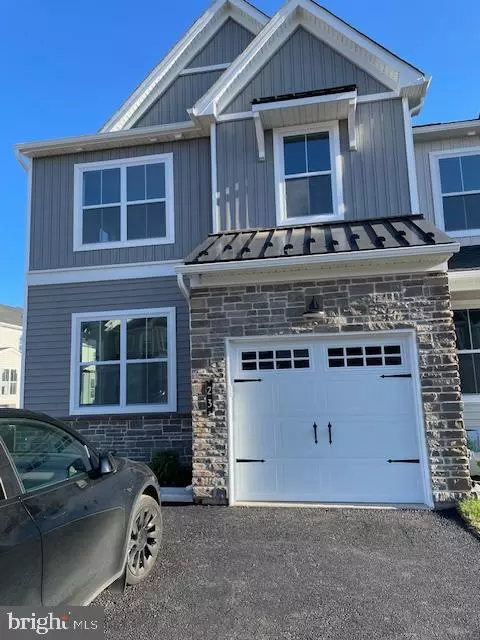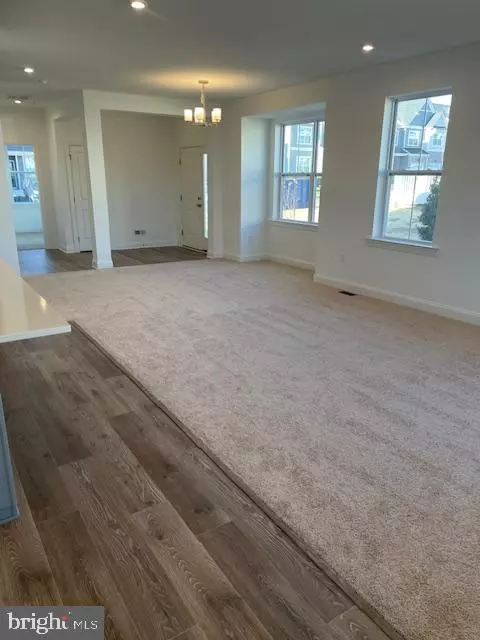
4 Beds
3 Baths
2,210 SqFt
4 Beds
3 Baths
2,210 SqFt
OPEN HOUSE
Sun Nov 24, 1:00pm - 3:00pm
Key Details
Property Type Townhouse
Sub Type End of Row/Townhouse
Listing Status Active
Purchase Type For Sale
Square Footage 2,210 sqft
Price per Sqft $313
Subdivision Ironwood
MLS Listing ID PAMC2123438
Style Craftsman
Bedrooms 4
Full Baths 3
HOA Fees $165/mo
HOA Y/N Y
Abv Grd Liv Area 2,210
Originating Board BRIGHT
Year Built 2024
Annual Tax Amount $7,830
Tax Year 2024
Property Description
Walking to the rear of the home, you’ll find a bright and sunny great room that seamlessly connects to the gourmet kitchen with upgraded cabinetry, tile backsplash, quartz countertops, and pantry space, making it the perfect space for entertaining! Adjoining the kitchen is an added sunroom with double glass door to the deck with picturesque views of Turtle Creek Golf Course.
Going up the craftsman stairs, you'll head up to the bedroom level where you will find a primary suite that offers , two large walk-in closets and en-suite bathroom that features a dual sink granite vanity and tiled shower with built in bench seat. There are 2 additional bedrooms, a shared full hall bath and convenient 2nd floor laundry and tons of recessed lighting that complete this home.
Going to the basement, you'll find abundant of open space, an additional sunroom, a rough-in bath and large storage space.
You get all this in addition you are in the Spring-Ford Area School District. If you're looking for shopping and dining options there are an abundance of options just minutes away including the Limerick Premium Outlets, Costco. With proximity to all major roads , Spring-Ford Country Club and local employers Ironwood is the perfect location for your new home!
Location
State PA
County Montgomery
Area Limerick Twp (10637)
Zoning RES
Direction Northeast
Rooms
Basement Poured Concrete
Main Level Bedrooms 4
Interior
Interior Features Breakfast Area, Entry Level Bedroom, Dining Area, Pantry, Floor Plan - Open, Recessed Lighting, Bathroom - Walk-In Shower, Walk-in Closet(s), Upgraded Countertops, Formal/Separate Dining Room
Hot Water 60+ Gallon Tank
Heating Forced Air
Cooling Central A/C
Flooring Carpet, Hardwood, Ceramic Tile
Equipment Cooktop, Built-In Microwave, Oven - Single
Appliance Cooktop, Built-In Microwave, Oven - Single
Heat Source Natural Gas
Exterior
Garage Built In
Garage Spaces 3.0
Utilities Available Electric Available, Natural Gas Available, Sewer Available
Waterfront N
Water Access N
Roof Type Shingle
Accessibility Other
Attached Garage 1
Total Parking Spaces 3
Garage Y
Building
Story 2
Foundation Concrete Perimeter
Sewer Public Sewer
Water Public
Architectural Style Craftsman
Level or Stories 2
Additional Building Above Grade
New Construction Y
Schools
Elementary Schools Limerick
Middle Schools Spring-Frd
High Schools Spring-Frd
School District Spring-Ford Area
Others
Pets Allowed Y
HOA Fee Include Common Area Maintenance,Lawn Maintenance,Snow Removal,Trash
Senior Community No
Tax ID NO TAX RECORD
Ownership Fee Simple
SqFt Source Estimated
Acceptable Financing Conventional, Cash
Listing Terms Conventional, Cash
Financing Conventional,Cash
Special Listing Condition Standard
Pets Description No Pet Restrictions

GET MORE INFORMATION







