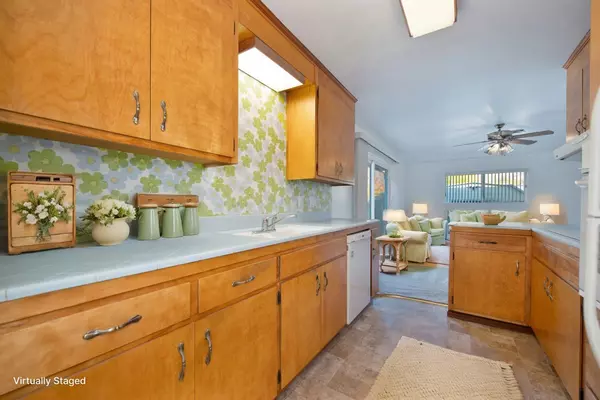3 Beds
2 Baths
1,384 SqFt
3 Beds
2 Baths
1,384 SqFt
Key Details
Property Type Single Family Home
Sub Type Single Family Residence
Listing Status Pending
Purchase Type For Sale
Square Footage 1,384 sqft
Price per Sqft $361
Subdivision Skycrest Terrace
MLS Listing ID 224130914
Bedrooms 3
Full Baths 2
HOA Y/N No
Originating Board MLS Metrolist
Year Built 1960
Lot Size 0.290 Acres
Acres 0.29
Property Description
Location
State CA
County Sacramento
Area 10610
Direction Mariposa Ave between Greenback and Madison. Head West on Eastgate Ave from Mariposa Ave to house on right.
Rooms
Family Room Other
Master Bathroom Shower Stall(s), Tile, Window
Master Bedroom 0x0 Ground Floor
Bedroom 2 0x0
Bedroom 3 0x0
Bedroom 4 0x0
Living Room 0x0 Other
Dining Room 0x0 Dining Bar
Kitchen 0x0 Kitchen/Family Combo, Tile Counter
Family Room 0x0
Interior
Heating Central, Fireplace(s)
Cooling Central, Whole House Fan
Flooring Carpet, Linoleum, Tile
Fireplaces Number 1
Fireplaces Type Living Room
Window Features Window Coverings
Appliance Built-In Electric Oven, Hood Over Range, Dishwasher, Disposal, Electric Cook Top
Laundry In Garage
Exterior
Parking Features Attached, RV Access, RV Storage, Garage Door Opener, Garage Facing Front, Interior Access
Garage Spaces 2.0
Fence Back Yard, Fenced, Wood
Utilities Available Cable Available, Internet Available
View Other
Roof Type Composition
Topography Level,Trees Many
Street Surface Asphalt,Paved
Porch Uncovered Patio
Private Pool No
Building
Lot Description Curb(s)/Gutter(s), Shape Regular, Landscape Back, Landscape Front
Story 1
Foundation Raised
Sewer In & Connected, Public Sewer
Water Public
Architectural Style Traditional
Level or Stories One
Schools
Elementary Schools San Juan Unified
Middle Schools San Juan Unified
High Schools San Juan Unified
School District Sacramento
Others
Senior Community No
Tax ID 233-0052-029-0000
Special Listing Condition None
Pets Allowed Yes







