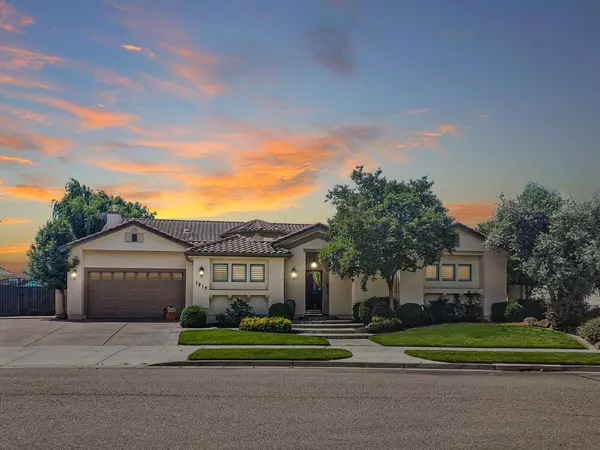For more information regarding the value of a property, please contact us for a free consultation.
1219 S Highland DR Ripon, CA 95366
Want to know what your home might be worth? Contact us for a FREE valuation!

Our team is ready to help you sell your home for the highest possible price ASAP
Key Details
Property Type Single Family Home
Sub Type Single Family Residence
Listing Status Sold
Purchase Type For Sale
Square Footage 3,192 sqft
Price per Sqft $265
MLS Listing ID 20028060
Sold Date 01/10/21
Bedrooms 3
Full Baths 2
HOA Y/N No
Originating Board MLS Metrolist
Year Built 2003
Lot Size 0.323 Acres
Acres 0.3233
Property Description
This Mediterranean custom home is sure to impress you the minute you arrive. It's a one of a kind home located in Grand View Estates which is one of Ripon's most premiere and desirable locations. As you enter the courtyard you'll immediately feel at peace & tranquility with a fountain plus the serene privacy surrounding you definitely makes this a great spot for a good book or morning coffee. Open the door and fall in love with this elegant and welcoming floor plan that is perfect for your formal gatherings or everyday living. The stunning large windows with golf course views will greet you upon entry with picturesque scenery. Grand 14 foot ceilings, hickory hard wood floors, plantation shutters, auto drapes, radiant heated floors, 2 hvac units, built in vacuum system and so much more makes this home even more admirable. From the living area to kitchen you will be delighted at every turn. Don't forget the 2 car garage with hobby room + Rv parking & full hook up's. Love coming home!
Location
State CA
County San Joaquin
Area 20508
Direction Via W Main Street and S Highland Avenue, 1.5 miles via Jack Tone Road OR 1.5 miles via Robert Avenue and Doak Blvd.
Rooms
Master Bathroom Double Sinks, Jetted Tub, Shower Stall(s), Walk-In Closet 2+
Master Bedroom Outside Access, Sitting Room, Surround Sound
Dining Room Breakfast Nook, Dining/Living Combo, Space in Kitchen
Kitchen Granite Counter, Pantry Closet
Interior
Interior Features Skylight(s)
Heating Central, Natural Gas
Cooling Ceiling Fan(s), Central
Flooring Carpet, Tile, Wood
Equipment Home Theater Equipment
Window Features Dual Pane Full
Appliance Built-In Gas Oven, Built-In Gas Range, Built-In Refrigerator, Compactor, Dishwasher, Disposal, Hood Over Range
Laundry Cabinets, Inside Room, Sink
Exterior
Exterior Feature Uncovered Courtyard
Parking Features Garage Door Opener, Guest Parking Available, RV Possible, Workshop in Garage, See Remarks
Garage Spaces 2.0
Utilities Available Cable Available, Internet Available, Natural Gas Connected
View Special
Roof Type Tile
Street Surface Paved
Porch Covered Patio, Uncovered Patio
Private Pool No
Building
Lot Description Auto Sprinkler F&R, Street Lights
Story 1
Foundation Raised, Slab
Sewer Public Sewer
Water Meter Paid
Architectural Style Contemporary, Mediterranean
Schools
Elementary Schools Ripon Unified
Middle Schools Ripon Unified
High Schools Ripon Unified
School District San Joaquin
Others
Senior Community No
Tax ID 257-390-26
Special Listing Condition None
Read Less

Bought with RE/MAX Executive
GET MORE INFORMATION




