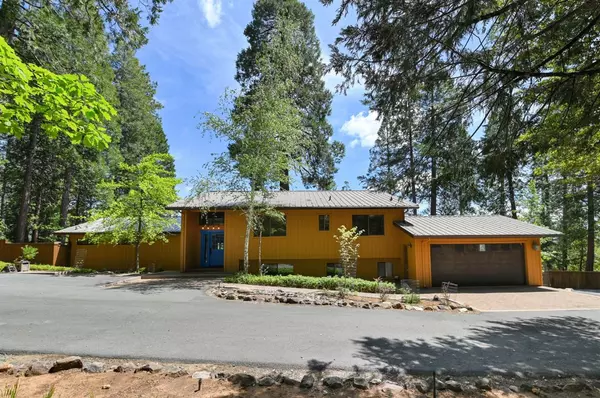For more information regarding the value of a property, please contact us for a free consultation.
25248 Madrone CT Volcano, CA 95689
Want to know what your home might be worth? Contact us for a FREE valuation!

Our team is ready to help you sell your home for the highest possible price ASAP
Key Details
Property Type Single Family Home
Sub Type Single Family Residence
Listing Status Sold
Purchase Type For Sale
Square Footage 2,648 sqft
Price per Sqft $203
Subdivision Amador Pines Poa
MLS Listing ID 20028078
Sold Date 01/17/21
Bedrooms 4
Full Baths 4
HOA Fees $19/ann
HOA Y/N Yes
Originating Board MLS Metrolist
Year Built 1985
Lot Size 2.380 Acres
Acres 2.38
Property Description
3 reasons to fall in love w/ this Mountain Retreat: The Setting, The Space, & The Shop/Garages! SETTING, the home sits at the end of a Cul-de-sac giving it a private feel, the lot has been cleared w/ fire abatement in mind, the views are remarkable from the home & shop, the road is maintained/plowed by HOA for $235/yr. Head up the hill for snow skiing/fishing or down the hill for quaint towns & wine tasting in the Shenandoah Valley. SPACE/DESIGN, absolutely ideal to accommodate large groups for Holiday gatherings & also convenient for day to day living w/ the Master Suite on the main level. The Kitchen has been updated. The Great Room boasts vaulted wood beamed ceilings & prominent Anderson doors leading out to decks. The Master Suite is spacious w/ separate hvac, a beautiful updated window & a view you can appreciate from bed! The Master Bath has been updated, walk-in closet, bidet, marble shower, & exterior courtyard w/ hot tub. SHOP, 6 car + bonus room+bath! Call 4 much more info!
Location
State CA
County Amador
Area 22013
Direction Shake Ridge to Lupin to Pine Dr to Mountain View Rd to Madrone Ct. OR HWY 88 to Inspiration Dr East to Live Oak to Manzanita to Hill Rd to Dew Drop to Pine Dr to Mountain View to Madrone HOUSE IS AT END OF CUL DE SAC
Rooms
Master Bathroom Bidet, Double Sinks, Outside Access, Shower Stall(s), Walk-In Closet
Master Bedroom Ground Floor, Outside Access, Walk-In Closet
Dining Room Dining/Family Combo, Formal Area, Space in Kitchen
Kitchen Granite Counter, Island, Pantry Cabinet
Interior
Interior Features Open Beam Ceiling
Heating Central, Heat Pump, MultiUnits, MultiZone, Propane, Wood Stove
Cooling Ceiling Fan(s), Central, Heat Pump, MultiUnits
Flooring Carpet, Laminate, Tile, Wood
Fireplaces Number 3
Fireplaces Type Family Room, Free Standing, Kitchen, Wood Burning, See Remarks
Window Features Dual Pane Full,Low E Glass Partial
Appliance Built-In Freezer, Built-In Gas Range, Built-In Refrigerator, Dishwasher, Disposal, ENERGY STAR Qualified Appliances, Gas Plumbed, Gas Water Heater, Hood Over Range, Insulated Water Heater, Microwave, Plumbed For Ice Maker, Tankless Water Heater
Laundry Cabinets, Inside Room, Sink
Exterior
Exterior Feature Fire Pit
Parking Features 24'+ Deep Garage, Garage Facing Front, Garage Facing Rear, RV Access, RV Possible, Workshop in Garage
Garage Spaces 6.0
Fence Back Yard
Utilities Available Dish Antenna, Generator, Propane
View Local
Roof Type Metal
Street Surface Paved
Porch Uncovered Deck
Private Pool No
Building
Lot Description Auto Sprinkler Front, Cul-De-Sac, Landscape Front, Low Maintenance, Secluded
Story 2
Foundation Raised
Sewer Septic Connected
Water Well
Architectural Style Ranch, Traditional
Level or Stories MultiSplit
Schools
Elementary Schools Amador Unified
Middle Schools Amador Unified
High Schools Amador Unified
School District Amador
Others
Senior Community No
Tax ID 023-330-006-000
Special Listing Condition None
Read Less

Bought with SABligh Real Estate
GET MORE INFORMATION




