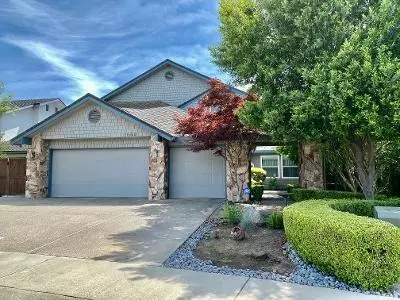For more information regarding the value of a property, please contact us for a free consultation.
1660 Timberlake CIR Lodi, CA 95242
Want to know what your home might be worth? Contact us for a FREE valuation!

Our team is ready to help you sell your home for the highest possible price ASAP
Key Details
Property Type Single Family Home
Sub Type Single Family Residence
Listing Status Sold
Purchase Type For Sale
Square Footage 2,778 sqft
Price per Sqft $197
MLS Listing ID 20072262
Sold Date 01/09/21
Bedrooms 4
Full Baths 3
HOA Fees $24/ann
HOA Y/N Yes
Originating Board MLS Metrolist
Year Built 1986
Lot Size 7,841 Sqft
Acres 0.18
Property Description
*BACK ON THE MARKET* Welcome home.A fantastic Lakeshore area home.Enter into a gorgeous landscaped,secluded courtyard with numerous shade trees.With 4 bedrooms (1 downstairs) and 3 full baths (1 full downstairs) this home is ready for a big family.Master shower is huge with dual shower heads.Large sitting area in master bedroom.Great sized family room and living area both with fireplaces.Formal dining and a cozy eat-in kitchen is great for the family.Lower kitchen cabinets have pull out shelves and all doors and drawers are soft closing.There is also a walk in pantry closet with tons of storage space.Custom drapery and shades included.Huge 3 car garage with storage cabinets.There are 2 very nice large storage units in the side yard w/electricity.RV possible.You will love to relax after a hard day in your beautifully renovated secluded backyard,stamped pavers & covered patio will be your favorite spot in this cozy paradise.Gas plumbed on the patio for your grill or heater is a plus
Location
State CA
County San Joaquin
Area 20901
Direction Highway 99 take Kettleman Lane to Lakeshore Drive, turn south to Timberlake Cir. I 5 take Hwy. 12 exit, turns into Kettleman Lane to Lakeshore Dr. turn south to Timberlake Circle
Rooms
Master Bathroom Double Sinks, Multiple Shower Heads, Tub, Walk-In Closet, Window
Master Bedroom Sitting Area
Dining Room Formal Room
Kitchen Granite Counter, Pantry Closet
Interior
Interior Features Cathedral Ceiling
Heating Central
Cooling Ceiling Fan(s), Central, Whole House Fan
Flooring Carpet, Laminate, Tile, Wood
Fireplaces Number 2
Fireplaces Type Family Room, Living Room
Equipment Attic Fan(s), MultiPhone Lines
Window Features Dual Pane Full,Window Coverings
Appliance Built-In Electric Oven, Built-In Electric Range, Dishwasher, Disposal, Electric Cook Top, Hood Over Range, Plumbed For Ice Maker
Laundry Cabinets, Inside Room, Sink
Exterior
Exterior Feature Uncovered Courtyard
Parking Features Garage Door Opener, RV Possible
Garage Spaces 3.0
Fence Back Yard, Front Yard
Utilities Available Public, Cable Available, Dish Antenna, Natural Gas Connected
Amenities Available Clubhouse
Roof Type Composition
Porch Covered Patio
Private Pool No
Building
Lot Description Auto Sprinkler F&R, Close to Clubhouse, Cul-De-Sac, Curb(s)/Gutter(s), Low Maintenance, Lake/River Access
Story 2
Foundation Slab
Sewer In & Connected
Water Meter Required, Public
Architectural Style Traditional
Schools
Elementary Schools Lodi Unified
Middle Schools Lodi Unified
High Schools Lodi Unified
School District San Joaquin
Others
HOA Fee Include Pool
Senior Community No
Tax ID 058-260-22
Special Listing Condition None
Read Less

Bought with Sherman & Associates RE
GET MORE INFORMATION




