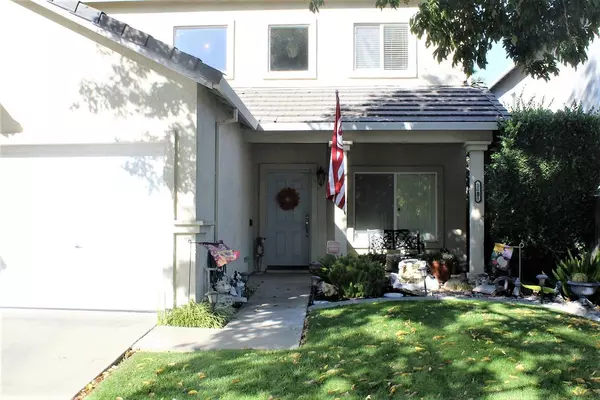For more information regarding the value of a property, please contact us for a free consultation.
3081 Joshua Tree CIR Stockton, CA 95209
Want to know what your home might be worth? Contact us for a FREE valuation!

Our team is ready to help you sell your home for the highest possible price ASAP
Key Details
Property Type Single Family Home
Sub Type Single Family Residence
Listing Status Sold
Purchase Type For Sale
Square Footage 2,280 sqft
Price per Sqft $210
Subdivision Golden Bear
MLS Listing ID 20071570
Sold Date 01/11/21
Bedrooms 5
Full Baths 3
HOA Fees $61/qua
HOA Y/N Yes
Originating Board MLS Metrolist
Year Built 2000
Lot Size 6,033 Sqft
Acres 0.1385
Property Description
Welcome to Joshua Tree Circle in the Lakeside Subdivision in Spanos Park East. You might find yourself right at home in this 5 bedroom, 3 bathroom, two story home in North Stockton. The owners have lived here for many years and enjoyed calling this location home. The HVAC is Dual Zoned, the kitchen opens up into the Living Room with a Great Room concept. The downstairs bedroom has a full bathroom with all other bedrooms and bathrooms upstairs. The upstairs Master Bedroom Suite includes a private full bathroom and walk in closet. There is a formal Dining Room and the indoor Laundry Room leads right into a spacious 3-car attached garage. The back yard is low maintenance with artificial turf grass with covered, uncovered patio areas and new fencing around the backyard perimeter. Add some TLC with paint, flooring and watch this beautiful home shine! Come see this for yourself today.
Location
State CA
County San Joaquin
Area 20708
Direction From Thornton Road, west on the southernmost AG Spanos Blvd. on block and turn left into Lakeside Subdivision / Joshua Tree Circle then turn left and follow around about 3 blocks to property.
Rooms
Master Bathroom Double Sinks, Shower Stall(s), Tub, Walk-In Closet, Window
Dining Room Dining/Living Combo, Formal Area, Formal Room, Space in Kitchen
Kitchen Tile Counter, Island
Interior
Interior Features Cathedral Ceiling
Heating Central, MultiZone, Natural Gas
Cooling Ceiling Fan(s), Central, MultiZone
Flooring Carpet, Laminate, Vinyl, Linoleum/Vinyl
Fireplaces Number 1
Fireplaces Type Family Room, Gas Piped, Wood Burning
Window Features Dual Pane Full
Appliance Dishwasher, Disposal, Double Oven, Free Standing Gas Range, Gas Water Heater, Microwave, Plumbed For Ice Maker
Laundry Cabinets, Gas Hook-Up, Inside Room
Exterior
Exterior Feature Dog Run
Parking Features Garage Door Opener, Garage Facing Front
Garage Spaces 3.0
Fence Back Yard, Wood, See Remarks
Utilities Available Cable Available, Internet Available, Natural Gas Available, Natural Gas Connected
Amenities Available Clubhouse, Recreation Facilities, Tennis Courts
Roof Type Cement,Tile
Street Surface Paved
Porch Covered Patio, Front Porch, Uncovered Patio
Private Pool No
Building
Lot Description Auto Sprinkler F&R, Grass Artificial, Landscape Back, Landscape Front, Shape Regular, Street Lights
Story 2
Foundation Slab
Sewer In & Connected, Sewer in Street
Water Public
Architectural Style Contemporary
Schools
Elementary Schools Lodi Unified
Middle Schools Lodi Unified
High Schools Lodi Unified
School District San Joaquin
Others
HOA Fee Include Pool
Senior Community No
Tax ID 068-160-42
Special Listing Condition None
Read Less

Bought with eXp Realty of California Inc.
GET MORE INFORMATION




