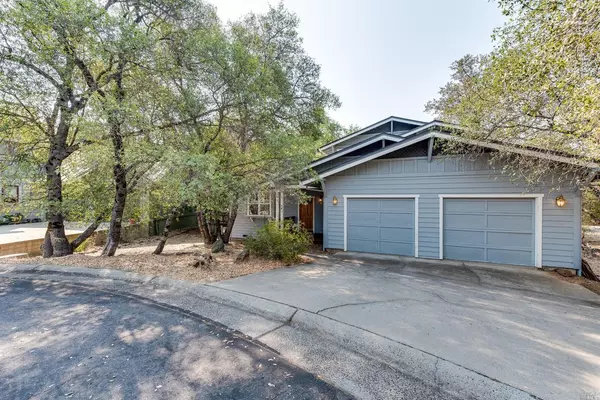For more information regarding the value of a property, please contact us for a free consultation.
541 Rock Forge LOOP Angels Camp, CA 95222
Want to know what your home might be worth? Contact us for a FREE valuation!

Our team is ready to help you sell your home for the highest possible price ASAP
Key Details
Property Type Single Family Home
Sub Type Single Family Residence
Listing Status Sold
Purchase Type For Sale
Square Footage 1,734 sqft
Price per Sqft $242
MLS Listing ID 22020919
Sold Date 09/28/23
Bedrooms 3
Full Baths 2
HOA Y/N No
Originating Board MLS Metrolist
Year Built 1998
Lot Size 6,098 Sqft
Acres 0.14
Property Description
Located in the pristine Greenhorn Creek Golf Community in Angels Camp, this home is perfect for your primary residence or vacation home. The great room concept floorplan has plenty of windows, with an abundance of natural light filling each room. Because the living space and master suite are on the first floor, it feels primarily like a single story home. Two bedrooms and a full bath upstairs provide the ideal, secluded guest quarters. Enjoy sitting on the wraparound deck during warmer months to enjoy the peaceful environment or to observe the wildlife corridor adjacent to the backyard. Cozy up near the wood burning fireplace in colder months. Two propane hook-ups for the BBQ on the deck. Re-roofed in 2018. Different membership levels are available through Greenhorn Creek Golf Club to allow use of the golf course, pool, tennis courts, etc. No HOA fees. Live your dream!
Location
State CA
County Calaveras
Area 22017
Direction From Hwy 4, S on Angel Oaks Dr, R on Selkirk Ranch Rd, L on Rock Forge Loop
Rooms
Living Room Deck Attached, Great Room
Dining Room Dining/Living Combo
Kitchen Ceramic Counter, Island
Interior
Heating Central, Fireplace(s), Propane
Cooling Ceiling Fan(s), Central
Flooring Carpet, Linoleum/Vinyl, Wood
Fireplaces Number 1
Fireplaces Type Living Room, Wood Burning
Window Features Dual Pane
Appliance Dishwasher, Microwave, Self/Cont Clean Oven, Gas Range, Refrigerator
Laundry Dryer Included, In Garage, Washer Included
Exterior
Parking Features Attached, Garage Door Opener, Garage
Garage Spaces 2.0
Pool Common Facility, Membership Fee
Utilities Available Electric, Public, PG&E, Propane
Amenities Available Golf Course, Pool, Recreation Facilities, Spa/Hot Tub, Tennis Courts
View Forest, Garden/Greenbelt, Woods
Roof Type Composition
Private Pool Yes
Building
Lot Description Court
Story 2
Foundation ConcretePerimeter
Sewer Public Sewer
Water Public
Architectural Style Cottage
Others
Senior Community No
Restrictions Exterior Alterations,Parking,Signs
Tax ID 058-039-009-000
Special Listing Condition None
Read Less

Bought with Cedar Creek Realty
GET MORE INFORMATION




