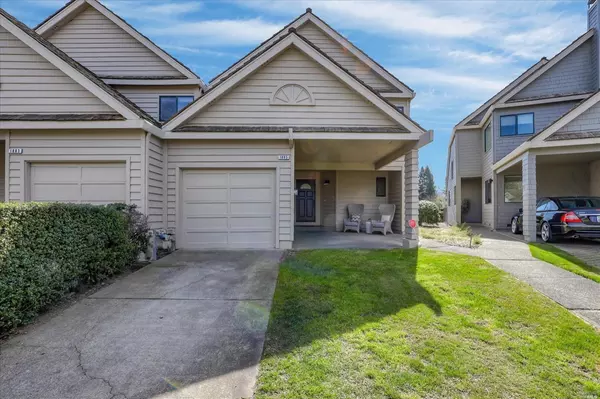For more information regarding the value of a property, please contact us for a free consultation.
1885 Carignan WAY Yountville, CA 94599
Want to know what your home might be worth? Contact us for a FREE valuation!

Our team is ready to help you sell your home for the highest possible price ASAP
Key Details
Property Type Single Family Home
Sub Type Single Family Residence
Listing Status Sold
Purchase Type For Sale
Square Footage 1,146 sqft
Price per Sqft $780
MLS Listing ID 22010559
Sold Date 09/28/23
Bedrooms 2
Full Baths 2
HOA Fees $448/mo
HOA Y/N Yes
Originating Board MLS Metrolist
Year Built 1984
Lot Size 2,374 Sqft
Acres 0.0545
Property Description
Looking for a change of scenery or weekend escape? This home offer that and more! Gorgeous remodeled modern wine country retreat just steps away from Yountville's world class restaurants, wine tasting rooms and shopping! This home features modern farm house open kitchen with eating bar. Vaulted ceilings in light filled dining and living room with fire place. Luxurious private master suite w vaulted ceiling and beautiful tile bath. New windows and woven custom blinds. Laundry room. Attached garage and extra covered parking space. Amazing home and location for full time living or weekend getaways with large deck overlooking the park like setting and the nearby vineyards! Heated community pool and spa. Park w tennis court and outdoor gym. Live the dream in Napa Valley's breathtaking wine country!
Location
State CA
County Napa
Area Yountville
Direction Washington St to Oak Cir, left at Carignan Way
Rooms
Living Room Cathedral/Vaulted
Dining Room Formal Area
Kitchen Synthetic Counter, Remodeled
Interior
Interior Features Cathedral Ceiling
Heating Central
Cooling Ceiling Fan(s), Central
Flooring Carpet, Tile
Fireplaces Number 1
Fireplaces Type Gas Piped, Living Room
Window Features Dual Pane
Appliance Dishwasher, Disposal, Hood Over Range, Microwave, Gas Range, Refrigerator
Laundry Dryer Included, Inside Room, Washer Included
Exterior
Parking Features Attached, Covered, Interior Access, Garage
Garage Spaces 1.0
Carport Spaces 1
Pool Built-In, Common Facility, Gunite Construction, Pool/Spa Combo
Utilities Available Electric, Natural Gas Connected
Porch Deck(s)
Private Pool Yes
Building
Story 2
Sewer Public Sewer
Water Public
Architectural Style Other
Others
HOA Fee Include Insurance, MaintenanceExterior, MaintenanceGrounds
Senior Community No
Tax ID 036-392-013-000
Special Listing Condition None
Read Less

Bought with Pacific Capital Brokers Inc.
GET MORE INFORMATION




