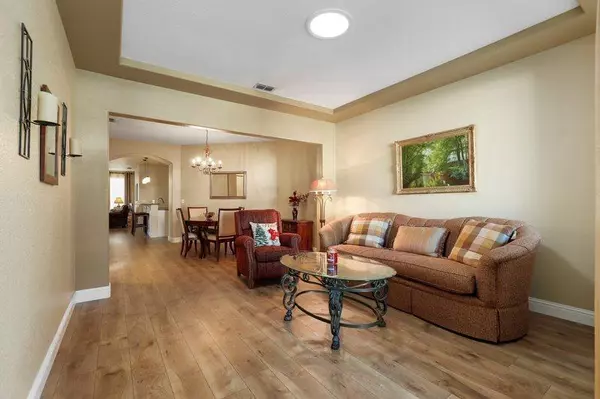For more information regarding the value of a property, please contact us for a free consultation.
8454 Elam Creek CT Orangevale, CA 95662
Want to know what your home might be worth? Contact us for a FREE valuation!

Our team is ready to help you sell your home for the highest possible price ASAP
Key Details
Property Type Single Family Home
Sub Type Single Family Residence
Listing Status Sold
Purchase Type For Sale
Square Footage 2,066 sqft
Price per Sqft $271
MLS Listing ID 20071849
Sold Date 01/31/21
Bedrooms 4
Full Baths 2
HOA Y/N No
Originating Board MLS Metrolist
Year Built 1999
Lot Size 0.254 Acres
Acres 0.2543
Property Description
This immaculate, peaceful paradise will welcome you in and invite you to stay! The efficient floor plan features two separate living and dining spaces and an open kitchen presentation with so many opportunities for entertaining and interaction. Not only does the kitchen have a built in desk/cabinet extension but the addition of a pantry closet gives extra room for storage and organization. Two secondary rooms and a full bath at the front of the home provide privacy and separation for family or guests. Don't miss the view of that gorgeous Japanese Maple out the window of the first bedroom! The primary suite is tucked away at the back of the home and features a double-door entry into a king-sized bedroom. Finally, the backyard! The meticulous care and thoughtful design that has gone into this space has resulted in a true oasis. The covered, stamped concrete patio with fan, garden beds, included hot tub and lush lawn provide a backdrop for all of your recreation and relaxation needs.
Location
State CA
County Sacramento
Area 10662
Direction Greenback North to Kenneth to Elam Creek
Rooms
Dining Room Dining/Family Combo, Formal Area, Space in Kitchen
Interior
Heating Central, Natural Gas
Cooling Ceiling Fan(s), Central, Whole House Fan
Flooring Carpet, Laminate, Linoleum/Vinyl
Fireplaces Number 1
Fireplaces Type Family Room
Window Features Dual Pane Full
Laundry Cabinets, Inside Room
Exterior
Parking Features Garage Facing Front
Garage Spaces 3.0
Utilities Available Public, Natural Gas Connected
Roof Type Tile
Porch Covered Patio
Private Pool No
Building
Lot Description Auto Sprinkler F&R, Landscape Back, Landscape Front, Shape Regular, Street Lights
Story 1
Foundation Slab
Builder Name Beazer
Sewer In & Connected
Water Public
Schools
Elementary Schools San Juan Unified
Middle Schools San Juan Unified
High Schools San Juan Unified
School District Sacramento
Others
Senior Community No
Tax ID 261-0580-040-0000
Special Listing Condition None
Read Less

Bought with Beth W. Mergens
GET MORE INFORMATION




