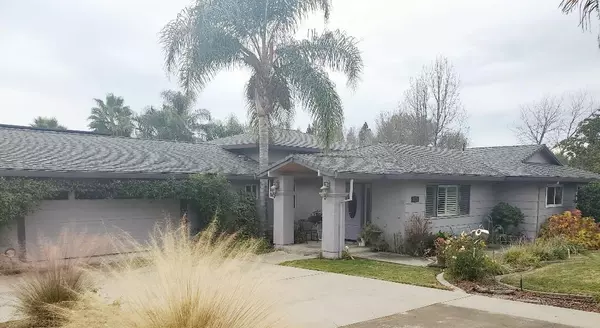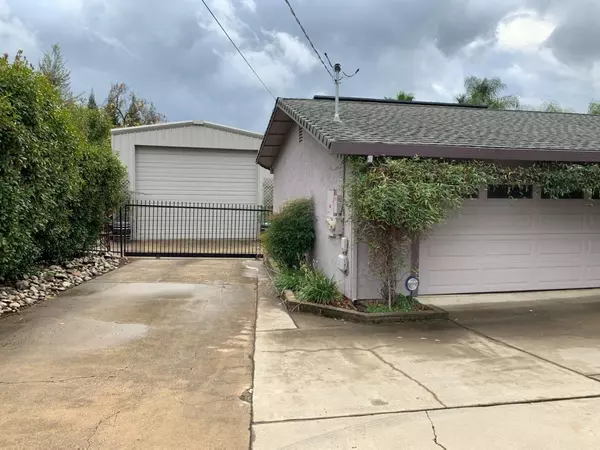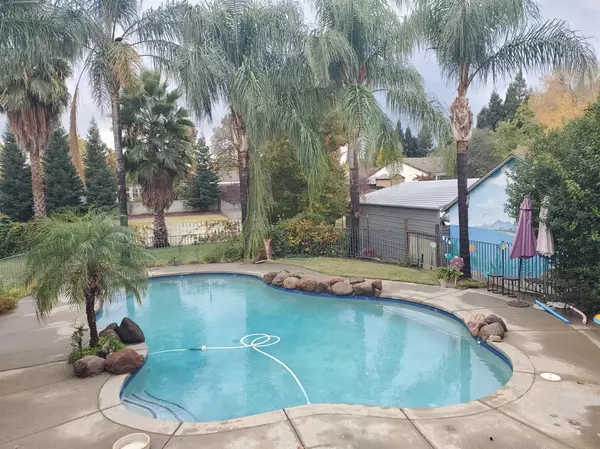For more information regarding the value of a property, please contact us for a free consultation.
9076 Central AVE Orangevale, CA 95662
Want to know what your home might be worth? Contact us for a FREE valuation!

Our team is ready to help you sell your home for the highest possible price ASAP
Key Details
Property Type Single Family Home
Sub Type Single Family Residence
Listing Status Sold
Purchase Type For Sale
Square Footage 2,640 sqft
Price per Sqft $295
MLS Listing ID 20073447
Sold Date 02/06/21
Bedrooms 3
Full Baths 3
HOA Y/N No
Originating Board MLS Metrolist
Lot Size 0.890 Acres
Acres 0.89
Property Description
Fabulous quality custom home on almost 1 acre! Entertainers dream! Lovely interior and exterior with room for all your toys including a huge 46ft+ Rv storage w/ hookups and shop!! Gorgeous tropical built-in play pool surrounded by mature palm trees, spa, full outdoor natural gas kitchen, wrap around deck with surround sound features plus additional barn and pasture. lovely designer interior with custom wine storage in party sized family room, enormous banquet sized dining room with custom automated window blinds, cooks kitchen with gas range, convection oven, stainless steel refrigerator included. Other amenities include owned solar, tankless water heater, and networked for WIFI. Too many features to list. So much for the price! A true must see!
Location
State CA
County Sacramento
Area 10662
Direction Greenback to Filbert (N) to central (W) to #
Rooms
Master Bathroom Shower Stall(s), Double Sinks, Stone, Walk-In Closet, Window
Master Bedroom Walk-In Closet, Outside Access
Dining Room Dining Bar, Formal Area
Kitchen Pantry Cabinet, Synthetic Counter
Interior
Interior Features Cathedral Ceiling, Wet Bar
Heating Central, Solar w/Backup, Natural Gas
Cooling Central, Whole House Fan, See Remarks
Flooring Carpet, Tile, Wood
Fireplaces Number 1
Fireplaces Type Family Room, Gas Piped
Equipment Networked, Central Vacuum
Window Features Dual Pane Full,Window Coverings
Appliance Built-In Electric Oven, Free Standing Refrigerator, Gas Cook Top, Ice Maker, Dishwasher, Disposal, Tankless Water Heater
Laundry See Remarks, Inside Room
Exterior
Exterior Feature BBQ Built-In, Kitchen
Parking Features 24'+ Deep Garage, RV Access, RV Garage Detached, RV Storage, Drive Thru Garage, Garage Door Opener, See Remarks
Garage Spaces 4.0
Fence Back Yard, Other
Pool Built-In, On Lot, Fenced, Gunite Construction
Utilities Available Public, Cable Available, Solar, Natural Gas Connected
Roof Type Composition
Topography Level
Street Surface Paved
Porch Covered Deck
Private Pool Yes
Building
Lot Description Auto Sprinkler F&R, Shape Regular, Landscape Back, See Remarks
Story 1
Foundation Raised
Sewer In & Connected
Water Meter on Site, Public
Architectural Style Ranch
Level or Stories One
Schools
Elementary Schools San Juan Unified
Middle Schools San Juan Unified
High Schools San Juan Unified
School District Sacramento
Others
Senior Community No
Tax ID 223-0021-010-0000
Special Listing Condition None
Read Less

Bought with Realty One Group Complete
GET MORE INFORMATION




