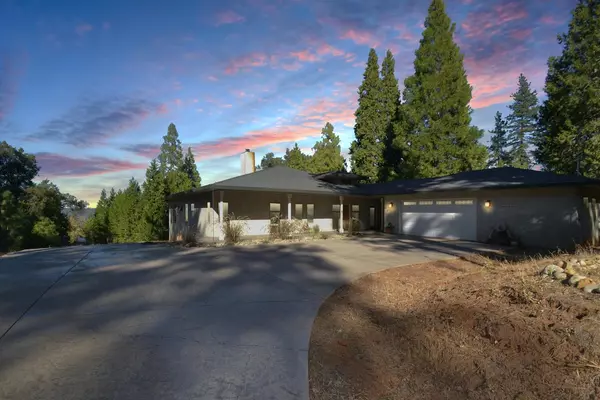For more information regarding the value of a property, please contact us for a free consultation.
20325 Shake Ridge RD Volcano, CA 95689
Want to know what your home might be worth? Contact us for a FREE valuation!

Our team is ready to help you sell your home for the highest possible price ASAP
Key Details
Property Type Single Family Home
Sub Type Single Family Residence
Listing Status Sold
Purchase Type For Sale
Square Footage 3,057 sqft
Price per Sqft $212
MLS Listing ID 20064708
Sold Date 02/18/21
Bedrooms 3
Full Baths 3
HOA Y/N No
Originating Board MLS Metrolist
Year Built 2004
Lot Size 1.700 Acres
Acres 1.7
Property Description
IMMACULATE, custom home with amazing features. Lower portion of property has electricity available & private road access for shop placement. Front door imported from Guatemala; Entry flooring of Toche Tile from India; stairs and hallway Georgia red pine, random width/random length. All interior doors and 6 baseboards Douglas fir vertical grain clear. Corona Italian tile in kitchen with GE appliances, pantry, space to accommodate Subzero fridge, cabinet to accommodate GE bun-warmer, under-cabinet lighting, two-tone granite tile, down vent gas stove in island; passive solar designed Sunroom with terra cotta tile, 4 skylights. Dining has Spanish tile with inlay. Master bath has rough cut tile reflecting historic/geographic area, waterfall spout on jacuzzi tub. Dual pane Anderson windows clad exterior, wood interior. Trex deck. Bonus room & storage on lower level with ext. access. 1+ mi. to the too cute historic town of Volcano. Easy 20 minute drive to Sutter Creek. 25 min. to Jackson
Location
State CA
County Amador
Area 22013
Direction From Sutter Creek take Gopher Flat to Shake Ridge and continue approx 10 miles past Charleston Road (on the right) to the home address number on left. Use caution entering / exiting driveway from Shake Ridge.
Rooms
Basement Partial
Master Bathroom Double Sinks, Jetted Tub, Shower Stall(s), Sunken Tub, Window
Master Bedroom Balcony, Outside Access, Sitting Area, Walk-In Closet
Dining Room Breakfast Nook, Formal Room
Kitchen Tile Counter, Island
Interior
Interior Features Cathedral Ceiling, Skylight(s)
Heating Central, Propane
Cooling Ceiling Fan(s), Central
Flooring Carpet, Tile, Wood, See Remarks
Fireplaces Number 1
Fireplaces Type Living Room, Wood Burning
Equipment Audio/Video Prewired, Home Theater Equipment, Water Cond Equipment Owned
Window Features Dual Pane Full
Appliance Built-In Gas Oven, Dishwasher, Disposal, Double Oven, ENERGY STAR Qualified Appliances, Free Standing Refrigerator, Gas Cook Top, Gas Water Heater, Ice Maker, Microwave, Self/Cont Clean Oven
Laundry Inside Room, Sink, Washer/Dryer Included
Exterior
Exterior Feature Covered Courtyard
Parking Features 1/2 Car Space, Garage Door Opener, Garage Facing Side, RV Possible, Workshop in Garage
Garage Spaces 2.0
Fence Partial
Utilities Available Internet Available, Propane
View Local
Roof Type Composition
Topography Downslope,Lot Sloped,Trees Many
Porch Front Porch, Uncovered Deck
Private Pool No
Building
Lot Description Low Maintenance
Story 1
Foundation Raised
Sewer Septic System
Water Well
Architectural Style Contemporary, Modern/High Tech
Schools
Elementary Schools Amador Unified
Middle Schools Amador Unified
High Schools Amador Unified
School District Amador
Others
Senior Community No
Tax ID 021-260-021-000
Special Listing Condition None
Read Less

Bought with Realty Source Incorporated
GET MORE INFORMATION




