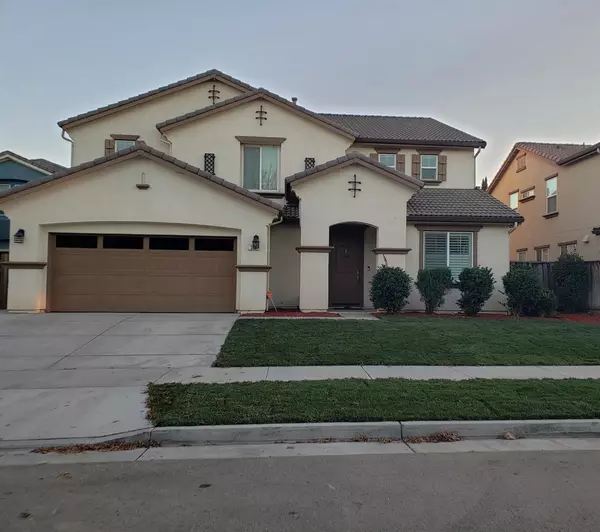For more information regarding the value of a property, please contact us for a free consultation.
356 Scrub Oak DR Lathrop, CA 95330
Want to know what your home might be worth? Contact us for a FREE valuation!

Our team is ready to help you sell your home for the highest possible price ASAP
Key Details
Property Type Single Family Home
Sub Type Single Family Residence
Listing Status Sold
Purchase Type For Sale
Square Footage 3,340 sqft
Price per Sqft $194
MLS Listing ID 20074598
Sold Date 03/03/21
Bedrooms 4
Full Baths 2
HOA Y/N No
Originating Board MLS Metrolist
Year Built 2007
Lot Size 6,172 Sqft
Acres 0.1417
Property Description
This home is great for everyone! Are you looking for a establish neighborhood and quiet. You'll love the spacious cabinet, granite counter top and more. Close to Schools, shopping, entertainment and easy commute access. You don't want to miss this one!!!Newly remodeled home, new interior paint, new vanity lights engineered hardwood flooring through out the firs floor, new sink and faucet in the kitchen area, new LED coach outdoor lanterns. New landscaping for front and backyard including potting green in the backyard, Smart garage and smart thermostat. It's a must see.
Location
State CA
County San Joaquin
Area 20507
Direction From Hwy 5 Exit Louise Ave, Left on Golden Valley Pkwy, then right on Brookkhurst Blvd, at the roundabout, take the third exit onto Golden Spike Trail, then left onto Scrub Oak Dr and the house is on the right.
Rooms
Master Bathroom Shower Stall(s), Tub
Master Bedroom Walk-In Closet
Dining Room Breakfast Nook, Formal Area, Formal Room, Space in Kitchen
Kitchen Granite Counter, Island, Island w/Sink, Pantry Closet
Interior
Heating Central
Cooling Ceiling Fan(s), Central
Flooring Carpet, Tile, Wood
Fireplaces Number 1
Fireplaces Type Electric, Family Room
Window Features Dual Pane Full
Appliance Built-In Gas Range, Dishwasher, Disposal, Free Standing Gas Oven, Free Standing Refrigerator, Hood Over Range, Insulated Water Heater
Laundry Gas Hook-Up, Inside Area
Exterior
Parking Features Garage Door Opener, Garage Facing Front
Garage Spaces 2.0
Fence Wood
Utilities Available Public, Cable Available, Cable Connected
Roof Type Tile
Private Pool No
Building
Lot Description Auto Sprinkler F&R, Cul-De-Sac, Low Maintenance, See Remarks
Story 2
Foundation Slab
Sewer Public Sewer
Water Public
Architectural Style Contemporary
Schools
Elementary Schools Manteca Unified
Middle Schools Manteca Unified
High Schools Manteca Unified
School District San Joaquin
Others
Senior Community No
Tax ID 241-700-17
Special Listing Condition None
Read Less

Bought with Non-MLS Office
GET MORE INFORMATION




