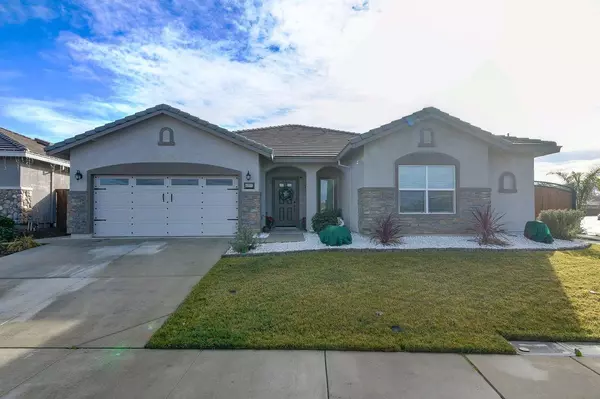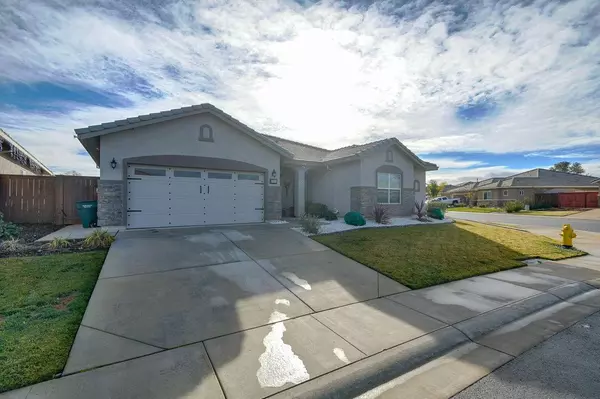For more information regarding the value of a property, please contact us for a free consultation.
4905 Spyglass DR Ione, CA 95640
Want to know what your home might be worth? Contact us for a FREE valuation!

Our team is ready to help you sell your home for the highest possible price ASAP
Key Details
Property Type Single Family Home
Sub Type Single Family Residence
Listing Status Sold
Purchase Type For Sale
Square Footage 2,370 sqft
Price per Sqft $240
MLS Listing ID 20074853
Sold Date 03/05/21
Bedrooms 4
Full Baths 3
HOA Y/N No
Originating Board MLS Metrolist
Year Built 2018
Lot Size 10,019 Sqft
Acres 0.23
Property Description
This amazing home has an outdoor oasis that makes you feel like you are on vacation or at your favorite retreat year round. The solar heated pool can be used April through November. The contemporary landscaping is beautiful with the foothills in the distant background. The outdoor kitchen is perfect to enjoy with our California weather. There is a fire pit for those nights when it does get a little chilly. This 4 bedroom, 3 bath home has an open floor plan and is loaded with upgrades. The huge master bedroom had a beautiful bathroom and custom window shutters. The front two bedroom share a Jack and Jill bathroom and the 4th bedroom is very private with a full bathroom located near by. All the windows have custom window coverings. There is a three car tandem garage.
Location
State CA
County Amador
Area 22001
Direction Castle Oaks Dr, R on Shakeley. Property is at the corner of Shakeley and Spyglass.
Rooms
Master Bathroom Double Sinks, Shower Stall(s), Tub, Walk-In Closet, Window
Master Bedroom Outside Access, Sitting Area
Dining Room Breakfast Nook, Dining/Family Combo
Kitchen Granite Counter, Island, Kitchen/Family Combo, Pantry Closet
Interior
Heating Central
Cooling Ceiling Fan(s), Central
Flooring Carpet, Laminate, Tile
Window Features Caulked/Sealed,Dual Pane Full,Window Coverings
Appliance Dishwasher, Disposal, ENERGY STAR Qualified Appliances, Free Standing Gas Range, Microwave
Laundry Cabinets, Gas Hook-Up, Inside Room
Exterior
Exterior Feature BBQ Built-In, Kitchen
Parking Features 24'+ Deep Garage, Garage Door Opener, Garage Facing Front, RV Storage
Garage Spaces 3.0
Pool Built-In, On Lot
Utilities Available Public, Cable Connected
View Local
Roof Type Tile
Topography Level
Street Surface Paved
Porch Back Porch, Covered Patio, Front Porch, Uncovered Patio
Private Pool Yes
Building
Lot Description Auto Sprinkler F&R, Corner, Landscape Front, Low Maintenance
Story 1
Foundation Slab
Sewer Public Sewer
Water Public
Architectural Style Traditional
Schools
Elementary Schools Amador Unified
Middle Schools Amador Unified
High Schools Amador Unified
School District Amador
Others
Senior Community No
Tax ID 005-480-003-000
Special Listing Condition None
Read Less

Bought with Century 21 Tri-Dam Realty
GET MORE INFORMATION




