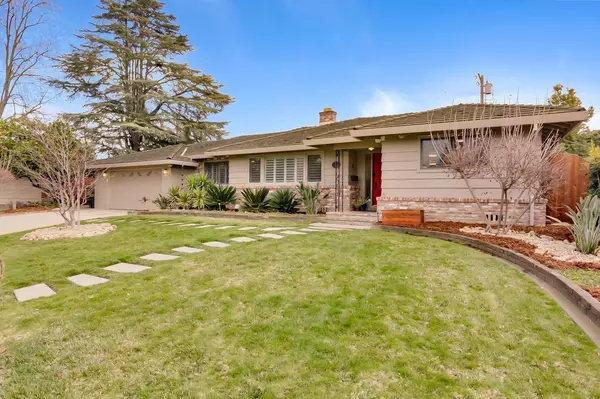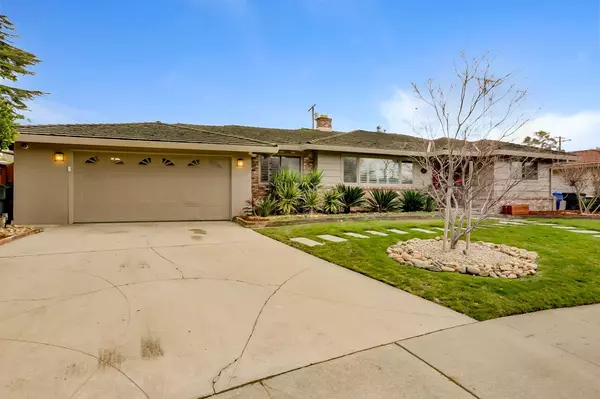For more information regarding the value of a property, please contact us for a free consultation.
977 Roeder WAY Sacramento, CA 95822
Want to know what your home might be worth? Contact us for a FREE valuation!

Our team is ready to help you sell your home for the highest possible price ASAP
Key Details
Property Type Single Family Home
Sub Type Single Family Residence
Listing Status Sold
Purchase Type For Sale
Square Footage 2,316 sqft
Price per Sqft $368
Subdivision Little Pocket/Riverside Estates
MLS Listing ID 221001619
Sold Date 03/12/21
Bedrooms 4
Full Baths 3
HOA Y/N No
Originating Board MLS Metrolist
Year Built 1958
Lot Size 10,019 Sqft
Acres 0.23
Property Description
This stunning Mid Century Modern, Little Pocket home features 4 bedrooms and 3 baths, a living room and family room with fireplaces, chef kitchen with dining bar and breakfast nook, formal dining room, 2 primary bedroom suites, a spacious 2 car garage, wood floors and Anderson windows and doors. Outside, there's a sparkling lap pool with Pebble Tech finish, lush landscaping, an outdoor kitchen, covered patio and chicken coop. Located in coveted Little Pocket and close to Land Park, the Sacramento Zoo, the Sacramento River, City College and tons of shopping and restaurants, this is the ideal place to call home.
Location
State CA
County Sacramento
Area 10822
Direction I-5 to Fruitridge/Seamas exit. Go West on Seamas and turn right on Roeder Way. House is on your right.
Rooms
Family Room Great Room
Master Bathroom Shower Stall(s), Double Sinks, Skylight/Solar Tube, Jetted Tub, Tile, Outside Access, Window
Master Bedroom Closet, Surround Sound, Walk-In Closet, Outside Access
Dining Room Breakfast Nook, Dining Bar, Dining/Living Combo
Kitchen Pantry Cabinet, Synthetic Counter
Interior
Interior Features Skylight(s), Formal Entry
Heating Central
Cooling Ceiling Fan(s), Central, Whole House Fan
Flooring Tile, Wood
Fireplaces Number 2
Fireplaces Type Insert, Living Room, Family Room, Gas Piped
Equipment Audio/Video Prewired, Networked
Window Features Dual Pane Full,Weather Stripped,Window Screens
Appliance Built-In BBQ, Built-In Electric Oven, Gas Cook Top, Hood Over Range, Dishwasher, Disposal, Microwave
Laundry Cabinets, Sink, Inside Room
Exterior
Exterior Feature BBQ Built-In, Covered Courtyard, Entry Gate
Parking Features Garage Facing Front
Garage Spaces 2.0
Fence Back Yard, Wood
Pool Built-In, Pool Cover, Pool Sweep, Gas Heat, Gunite Construction, Lap
Utilities Available Public, Natural Gas Connected
Roof Type Shake
Topography Level,Trees Many
Street Surface Asphalt
Porch Covered Patio
Private Pool Yes
Building
Lot Description Auto Sprinkler F&R, Curb(s)/Gutter(s), Garden, Landscape Back, Landscape Front
Story 1
Foundation Raised
Sewer In & Connected, Public Sewer
Water Meter on Site, Water District
Architectural Style Mid-Century, Ranch
Schools
Elementary Schools Sacramento Unified
Middle Schools Sacramento Unified
High Schools Sacramento Unified
School District Sacramento
Others
Senior Community No
Tax ID 024-0051-008-0000
Special Listing Condition None
Read Less

Bought with Dunnigan, REALTORS
GET MORE INFORMATION




