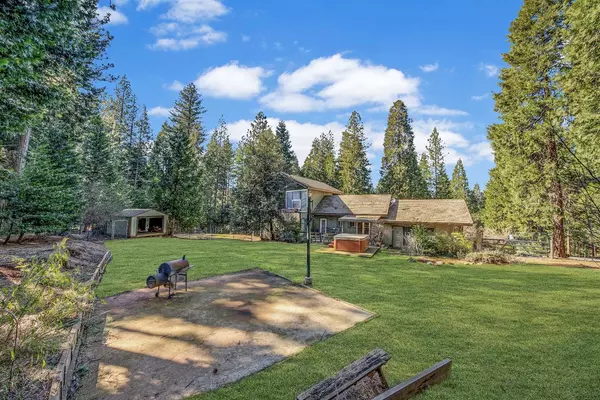For more information regarding the value of a property, please contact us for a free consultation.
19071 Allan RD W Volcano, CA 95689
Want to know what your home might be worth? Contact us for a FREE valuation!

Our team is ready to help you sell your home for the highest possible price ASAP
Key Details
Property Type Single Family Home
Sub Type Single Family Residence
Listing Status Sold
Purchase Type For Sale
Square Footage 1,680 sqft
Price per Sqft $223
MLS Listing ID 20074033
Sold Date 03/12/21
Bedrooms 3
Full Baths 2
HOA Y/N No
Originating Board MLS Metrolist
Year Built 1977
Lot Size 0.730 Acres
Acres 0.73
Property Description
Much love given to this home & it shows. Inviting covered entry. You'll love the luxurious earth-tone onyx & maple floors that brighten much of the home. Open kitchen to dining area. Main level Main bedroom & updated bathroom. Beautiful open-beamed vaulted wood covered deck upstairs. Three generous size bedrooms, 2 full baths. Utility room offers Pantry + additional cabinets for surplus kitchen items. Fenced & cross-fenced to provide space for gardening & animals. Hot Tub. Home wired for generator so you have water & electricity during PG&E brownouts - could easily have on demand generator installed. Seller will consider selling portable 7500 W gen. 2 car garage + workshop, Cement basketball court too! Perfect for full time or vacation getaway. RV Parking. School bus stop on Shake Ridge & Allan Rd. 5 miles to quaint town of Volcano, only 10 miles to Pine Grove/Hwy 88. Close to Sutter Creek, Shenandoah Wine Country, Kirkwood Ski, Tahoe. Home Warranty included. Call for Virtual Tour
Location
State CA
County Amador
Area 22013
Direction GPS will not take you easy way - please follow these directions: 1 1/2 miles above Daffodil Hill, turn LEFT on Allan Road West (See Amador arrow on Shake Ridge), at end of White rail fence (that address is 22209). Home is down lane to sign at address on left. You've gone to far if you get to Allan Rd. Last picture is where you turn.
Rooms
Master Bathroom Tub, Outside Access
Master Bedroom Ground Floor, Outside Access, Sitting Area
Dining Room Dining Bar
Kitchen Other Counter, Ceramic Counter
Interior
Heating Propane, Central, Wood Stove
Cooling Ceiling Fan(s), Central
Flooring Carpet, Stone, Wood
Fireplaces Number 1
Fireplaces Type Wood Burning, Free Standing
Equipment Attic Fan(s), Water Cond Equipment Owned
Window Features Dual Pane Full,Window Coverings
Appliance Built-In Electric Oven, Gas Cook Top, Gas Plumbed, Built-In Gas Range, Gas Water Heater, Dishwasher, Disposal
Laundry Inside Room
Exterior
Parking Features Garage Door Opener, Uncovered Parking Spaces 2+, Garage Facing Side
Garage Spaces 2.0
Fence Back Yard
Utilities Available Cable Available, Propane Tank Leased, Generator, Internet Available
Roof Type Tile
Topography Lot Sloped
Street Surface Paved,Gravel
Porch Front Porch, Back Porch, Roof Deck, Covered Deck
Private Pool No
Building
Lot Description Shape Irregular
Story 2
Foundation Combination, Raised
Sewer Septic System
Water Well
Architectural Style Contemporary, Traditional
Schools
Elementary Schools Amador Unified
Middle Schools Amador Unified
High Schools Amador Unified
School District Amador
Others
Senior Community No
Tax ID 021-520-002
Special Listing Condition None
Read Less

Bought with Navigate Realty
GET MORE INFORMATION




