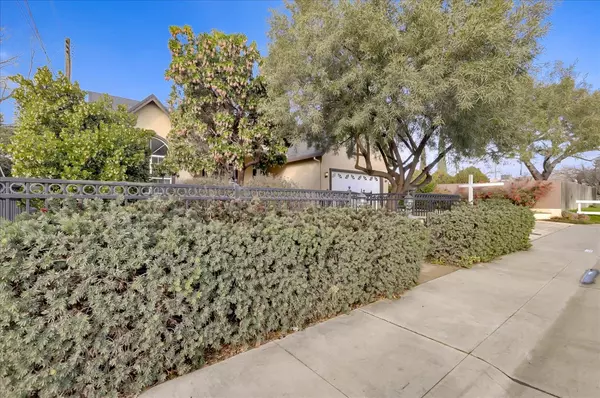For more information regarding the value of a property, please contact us for a free consultation.
6933 6th ST Rio Linda, CA 95673
Want to know what your home might be worth? Contact us for a FREE valuation!

Our team is ready to help you sell your home for the highest possible price ASAP
Key Details
Property Type Single Family Home
Sub Type Single Family Residence
Listing Status Sold
Purchase Type For Sale
Square Footage 2,220 sqft
Price per Sqft $233
Subdivision Rio Linda Town
MLS Listing ID 20080136
Sold Date 03/17/21
Bedrooms 3
Full Baths 2
HOA Y/N No
Originating Board MLS Metrolist
Year Built 2006
Lot Size 10,454 Sqft
Acres 0.24
Lot Dimensions 10,454
Property Description
A must see custom home that you wont want to miss, with 12 foot ceilings. all bedrooms, kitchen Living room on ground floor. Upstairs only has the large bonus room for , games, room for ping pong, pool. Or use this room for guests, office, den or even a 4th bedroom. So many custom features through out. Video security system is included. This home is made for entertaining with the large great room to the back yard kitchen. Covered patio complete with custom sun shades. Don't forget the fire pit too. Gas for Fire pit and bYard kitchen is from the house. Not propane. Low voltage lighting on a timer with lights throughout the exterior. Seller had this home built in 2006 from a custom floorplan.
Location
State CA
County Sacramento
Area 10673
Direction Elkhorn Blvd to 6th Street, north to 6933. Close to O street.
Rooms
Family Room Great Room
Master Bathroom Shower Stall(s), Double Sinks, Jetted Tub, Tile, Walk-In Closet
Master Bedroom Closet, Ground Floor
Dining Room Breakfast Nook, Dining Bar, Formal Area
Kitchen Pantry Closet, Tile Counter
Interior
Interior Features Formal Entry, Storage Area(s)
Heating Central, Fireplace(s), Gas
Cooling Ceiling Fan(s), Central
Flooring Carpet, Simulated Wood, Tile
Fireplaces Number 1
Fireplaces Type Circulating, Electric
Equipment Central Vacuum
Window Features Dual Pane Full
Appliance Free Standing Gas Oven, Free Standing Refrigerator, Gas Water Heater, Dishwasher, Disposal, Microwave, Self/Cont Clean Oven
Laundry Cabinets, Gas Hook-Up, Ground Floor, Hookups Only, Inside Room
Exterior
Exterior Feature BBQ Built-In, Kitchen, Fire Pit
Parking Features 24'+ Deep Garage, RV Access, RV Storage, Garage Facing Front, Guest Parking Available
Garage Spaces 2.0
Fence Metal, Wood
Utilities Available Public, Natural Gas Connected
Roof Type Composition
Topography Level,Trees Many
Street Surface Asphalt
Porch Front Porch, Covered Patio, Uncovered Patio
Private Pool No
Building
Lot Description Auto Sprinkler F&R, Curb(s)/Gutter(s), Shape Regular, Landscape Back, Landscape Front
Story 1
Foundation Slab
Sewer In & Connected, Public Sewer
Water Public
Architectural Style Contemporary
Level or Stories Two
Schools
Elementary Schools Twin Rivers Unified
Middle Schools Twin Rivers Unified
High Schools Twin Rivers Unified
School District Sacramento
Others
Senior Community No
Tax ID 206-0153-004-0000
Special Listing Condition None
Read Less

Bought with NewVision Realty Group
GET MORE INFORMATION




