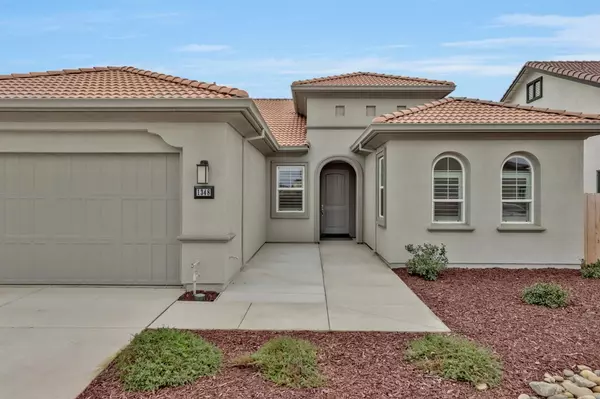For more information regarding the value of a property, please contact us for a free consultation.
1348 Tannehill DR Manteca, CA 95337
Want to know what your home might be worth? Contact us for a FREE valuation!

Our team is ready to help you sell your home for the highest possible price ASAP
Key Details
Property Type Single Family Home
Sub Type Single Family Residence
Listing Status Sold
Purchase Type For Sale
Square Footage 1,903 sqft
Price per Sqft $342
Subdivision Solera
MLS Listing ID 221006653
Sold Date 03/19/21
Bedrooms 3
Full Baths 2
HOA Y/N No
Originating Board MLS Metrolist
Year Built 2019
Lot Size 8,085 Sqft
Acres 0.1856
Property Description
Better than new- this stunning 3 bedroom Atherton home was built in 2019 and has been tastefully upgraded. The home has dramatic high ceilings, a spacious great room and an easy to care for private backyard, complete with a California Room, fruit trees and a large stamped concrete patio. The wide side yard makes RV access possible. The kitchen has an abundance of cabinets, granite countertops, a pantry, designer light fixtures, stainless steel appliances and a touchless faucet. The large master suite opens on the the California room, and has a soaking tub, separate shower, high ceilings and a huge walk-in closet. The home has many energy saving features including LED lighting, tankless water heater, smart panel, prewire for an EV charger, drip irrigation with rain sensor and more. Other upgrades include Luxury Vinyl Plank water-resistant wood plank flooring, custom tile in baths and laundry rooms, plantation shutters, designer lighting fixtures and an extra wide driveway.
Location
State CA
County San Joaquin
Area 20501
Direction Main St to Woodward Road to Pillsbury to Tannehill
Rooms
Master Bathroom Shower Stall(s), Double Sinks, Soaking Tub, Low-Flow Shower(s), Low-Flow Toilet(s), Walk-In Closet, Window
Master Bedroom Walk-In Closet, Outside Access
Living Room Great Room
Dining Room Dining Bar, Space in Kitchen, Dining/Living Combo
Kitchen Pantry Closet, Granite Counter, Island w/Sink, Kitchen/Family Combo
Interior
Interior Features Cathedral Ceiling
Heating Central, Gas, Natural Gas
Cooling Ceiling Fan(s), Central
Flooring Simulated Wood, Laminate, Tile
Equipment Home Theater Equipment, Networked
Window Features Low E Glass Full,Window Coverings,Window Screens
Appliance Built-In Electric Oven, Gas Cook Top, Dishwasher, Disposal, Microwave, Plumbed For Ice Maker, Tankless Water Heater, ENERGY STAR Qualified Appliances
Laundry Cabinets, Sink, Electric, Gas Hook-Up, Inside Room
Exterior
Exterior Feature Covered Courtyard
Parking Features RV Possible, Garage Door Opener, Garage Facing Front
Garage Spaces 2.0
Fence Back Yard, Fenced, Wood
Utilities Available Public, Cable Available, Internet Available, Natural Gas Connected
Roof Type Spanish Tile,Tile
Topography Level
Street Surface Asphalt,Paved
Porch Front Porch, Covered Patio, Uncovered Patio
Private Pool No
Building
Lot Description Auto Sprinkler F&R, Curb(s)/Gutter(s), Shape Regular, Landscape Back, Landscape Front, Low Maintenance
Story 1
Foundation ConcreteGrid, Slab
Builder Name Atherton
Sewer Public Sewer
Water Meter on Site, Public
Architectural Style Mediterranean, Ranch, Spanish
Level or Stories One
Schools
Elementary Schools Ripon Unified
Middle Schools Ripon Unified
High Schools Ripon Unified
School District San Joaquin
Others
Senior Community No
Tax ID 224-640-19
Special Listing Condition None
Read Less

Bought with United Realty Partners



