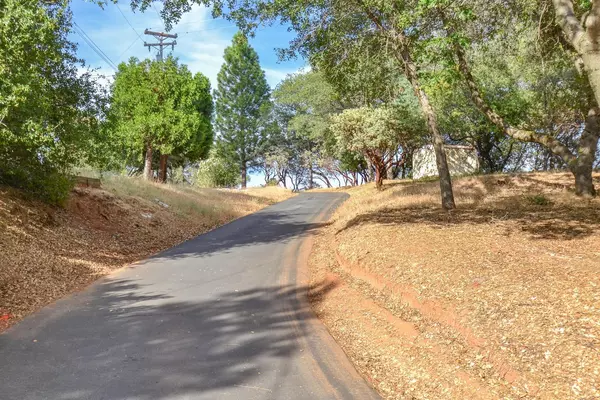For more information regarding the value of a property, please contact us for a free consultation.
10985 Clinton Bar RD Pine Grove, CA 95665
Want to know what your home might be worth? Contact us for a FREE valuation!

Our team is ready to help you sell your home for the highest possible price ASAP
Key Details
Property Type Single Family Home
Sub Type Single Family Residence
Listing Status Sold
Purchase Type For Sale
Square Footage 2,048 sqft
Price per Sqft $215
MLS Listing ID 20072681
Sold Date 03/19/21
Bedrooms 3
Full Baths 3
HOA Y/N No
Originating Board MLS Metrolist
Year Built 1978
Lot Size 2.060 Acres
Acres 2.06
Property Description
ABSOLUTELY STUNNING VIEWS! On the rim of the canyon! DO NOT MISS this Beautiful 1 level home, gorgeous and PEACEFUL, Private lot. 3 bedrooms plus a private office with its own entrance. Working from home anyone? Newly installed septic with permits, gorgeous new flooring and open kitchen with island. Huge wrap around deck for entertaining! New appliances and lots of usable storage. 3 car garage with its own bathroom. Room for storage on this 2 plus acre lot. Bring the toys! Enjoy the peace and quiet, have family up with all of their toys! Kirkwood & Tahoe so close! A splendid get away home or Air BNB
Location
State CA
County Amador
Area 22012
Direction Hwy 88 to right on Tabeau, left on Clinton Bar, follow almost to the end, to driveway 10985
Rooms
Basement Full
Master Bathroom Shower Stall(s), Tile
Master Bedroom Balcony, Closet
Dining Room Breakfast Nook, Dining/Living Combo
Kitchen Tile Counter, Island, Pantry Closet
Interior
Interior Features Skylight Tube
Heating Central
Cooling Ceiling Fan(s), Central
Flooring Laminate
Fireplaces Number 3
Fireplaces Type Dining Room, Free Standing, Living Room, Master Bedroom
Equipment Attic Fan(s)
Window Features Dual Pane Partial
Appliance Built-In Gas Oven, Dishwasher, Disposal, Gas Cook Top, Gas Water Heater, Microwave
Laundry Gas Hook-Up, Inside Room
Exterior
Parking Features Garage Facing Front, RV Possible, Workshop in Garage
Garage Spaces 3.0
Utilities Available Internet Available, Propane, Propane Tank Leased
Roof Type Shake
Topography Lot Sloped,Trees Many
Street Surface Paved
Porch Back Porch, Uncovered Deck, Wrap Around Porch
Private Pool No
Building
Lot Description Dead End, Low Maintenance, Secluded
Story 1
Unit Location Lower Level
Foundation ConcretePerimeter
Sewer Septic Connected
Water Private
Architectural Style Traditional
Schools
Elementary Schools Amador Unified
Middle Schools Amador Unified
High Schools Amador Unified
School District Amador
Others
Senior Community No
Tax ID 036-180-011-000
Special Listing Condition Successor Trustee Sale
Read Less

Bought with Gateway Sotheby's Int. Realty
GET MORE INFORMATION




