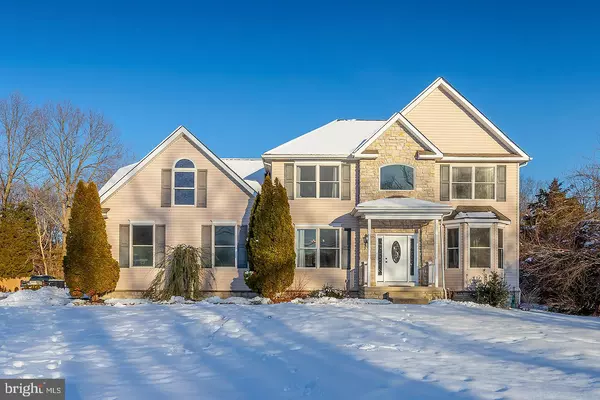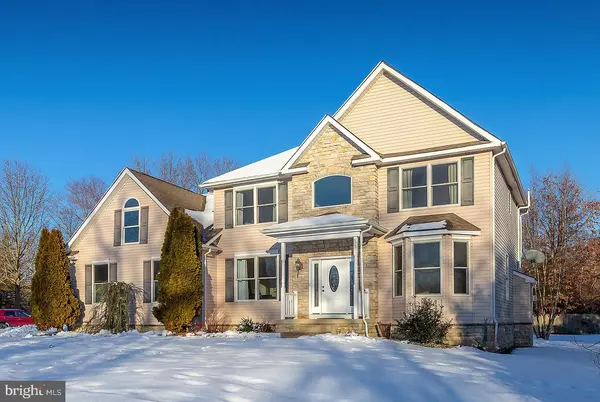For more information regarding the value of a property, please contact us for a free consultation.
673 FAIRVIEW RD Glassboro, NJ 08028
Want to know what your home might be worth? Contact us for a FREE valuation!

Our team is ready to help you sell your home for the highest possible price ASAP
Key Details
Property Type Single Family Home
Sub Type Detached
Listing Status Sold
Purchase Type For Sale
Square Footage 2,653 sqft
Price per Sqft $143
Subdivision None Available
MLS Listing ID NJGL271082
Sold Date 04/02/21
Style Contemporary
Bedrooms 4
Full Baths 2
Half Baths 1
HOA Y/N N
Abv Grd Liv Area 2,653
Originating Board BRIGHT
Year Built 2005
Annual Tax Amount $10,274
Tax Year 2020
Lot Size 0.550 Acres
Acres 0.55
Lot Dimensions 0.00 x 0.00
Property Description
The house you have been waiting for! This 4 bedroom, 2.5 bathroom home in Elk Township is fully updated and move-in ready. The kitchen boasts plenty of cabinet space, quartz counters & stainless steel appliances. The open layout of the home allows you to entertain your guests in the kitchen and the living room with no problem! Step out on to the back deck and entertain in your private backyard oasis. Looking for an amazing master suite? This home has crown ceilings, an owner's dream bathroom and plenty of closet space. The soaking tub will be a great place to relax and enjoy your new home. The additional 3 bedrooms are all spacious, with ample amount of storage. The basement (unfinished) has much potential for endless possibilities. Come check out this home before it is gone. It will not last long!
Location
State NJ
County Gloucester
Area Elk Twp (20804)
Zoning MD
Rooms
Basement Unfinished
Main Level Bedrooms 4
Interior
Interior Features Soaking Tub, Combination Dining/Living
Hot Water Natural Gas
Heating Forced Air
Cooling Central A/C
Equipment Dishwasher, Microwave, Oven/Range - Gas, Refrigerator
Appliance Dishwasher, Microwave, Oven/Range - Gas, Refrigerator
Heat Source Natural Gas
Exterior
Parking Features Garage Door Opener
Garage Spaces 2.0
Water Access N
Accessibility None
Attached Garage 2
Total Parking Spaces 2
Garage Y
Building
Story 2
Sewer Septic Exists
Water Well
Architectural Style Contemporary
Level or Stories 2
Additional Building Above Grade, Below Grade
New Construction N
Schools
Elementary Schools Aura E.S.
Middle Schools Delsea Regional M.S.
High Schools Delsea Regional H.S.
School District Delsea Regional High Scho Schools
Others
Senior Community No
Tax ID 04-00171-00002 02
Ownership Fee Simple
SqFt Source Assessor
Acceptable Financing Cash, Conventional, VA, FHA
Listing Terms Cash, Conventional, VA, FHA
Financing Cash,Conventional,VA,FHA
Special Listing Condition Standard
Read Less

Bought with Nichole M Arnold • Home and Heart Realty
GET MORE INFORMATION




