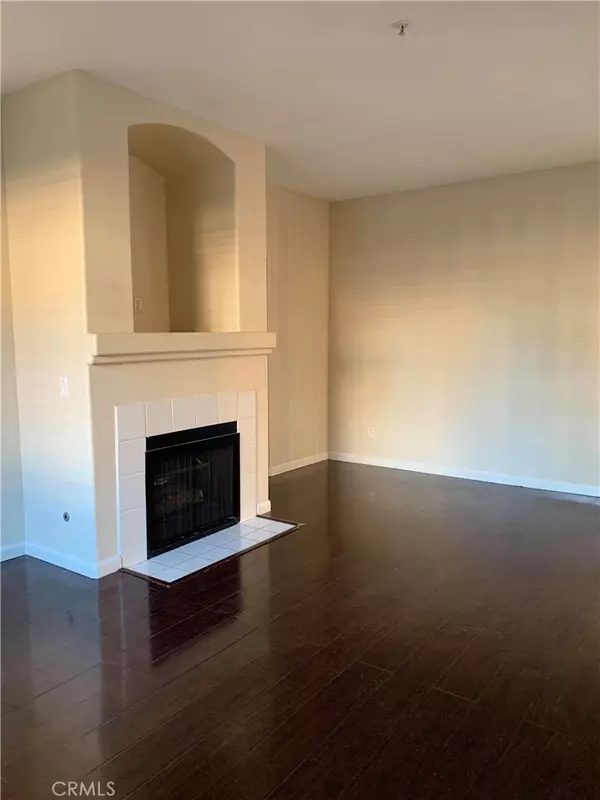For more information regarding the value of a property, please contact us for a free consultation.
11412 Via Rancho San Diego #45 El Cajon, CA 92019
Want to know what your home might be worth? Contact us for a FREE valuation!

Our team is ready to help you sell your home for the highest possible price ASAP
Key Details
Property Type Condo
Sub Type Condominium
Listing Status Sold
Purchase Type For Sale
Square Footage 932 sqft
Price per Sqft $379
Subdivision El Cajon
MLS Listing ID RS20202243
Sold Date 11/13/20
Bedrooms 2
Full Baths 2
Condo Fees $220
Construction Status Turnkey
HOA Fees $220/mo
HOA Y/N Yes
Year Built 1999
Lot Size 1.630 Acres
Property Description
MUST SEE!! BEAUTIFUL CORNER GROUND LEVEL UNIT, MASTER BEDROOM WITH IT'S OWN BATHROOM, PRIVATE PATIO, LAUNDRY CLOSET IN PATIO, FIREPLACE IN LIVING ROOM, RECENTLY UPGRADED KITCHEN, LAMINATED FLOORING, RESORT LIKE COMPLEX, ASSOCIATION POOL/SPA, GYM, PLAYGROUND. CLOSE TO SHOPPING, CUYAMACA COLLEGE, GOLF AND HIKING.
Location
State CA
County San Diego
Area 92019 - El Cajon
Zoning R1
Rooms
Main Level Bedrooms 2
Interior
Interior Features Ceiling Fan(s), Granite Counters, Open Floorplan, All Bedrooms Down, Walk-In Closet(s)
Heating Central, Fireplace(s)
Cooling Central Air
Flooring Laminate, Tile
Fireplaces Type Gas, Living Room, Wood Burning
Fireplace Yes
Appliance Dishwasher, Free-Standing Range, Disposal, Gas Range, Gas Water Heater, Microwave, Water To Refrigerator, Water Heater
Laundry Washer Hookup, Gas Dryer Hookup, Outside, See Remarks
Exterior
Parking Features Assigned, Carport, One Space
Carport Spaces 1
Pool Fenced, Filtered, In Ground, Tile, Association
Community Features Biking, Curbs, Golf, Hiking, Park, Street Lights, Sidewalks
Utilities Available Cable Available, Electricity Connected, Natural Gas Connected, Phone Available, Sewer Connected, Water Connected
Amenities Available Fitness Center, Barbecue, Playground, Pool, Spa/Hot Tub
View Y/N No
View None
Roof Type Spanish Tile
Accessibility No Stairs, Accessible Doors
Porch Concrete, Covered, Patio
Total Parking Spaces 2
Private Pool No
Building
Lot Description Lot Over 40000 Sqft
Story 1
Entry Level One
Sewer Public Sewer
Water Public
Architectural Style Modern
Level or Stories One
New Construction No
Construction Status Turnkey
Schools
School District El Rancho Unified
Others
HOA Name HELM MANAGEMENT
Senior Community No
Tax ID 5020405613
Security Features Carbon Monoxide Detector(s),Smoke Detector(s)
Acceptable Financing Cash to New Loan, Conventional, FHA
Listing Terms Cash to New Loan, Conventional, FHA
Financing Conventional
Special Listing Condition Standard
Read Less

Bought with Justin Shokoor • Big Block Realty, Inc.
GET MORE INFORMATION




