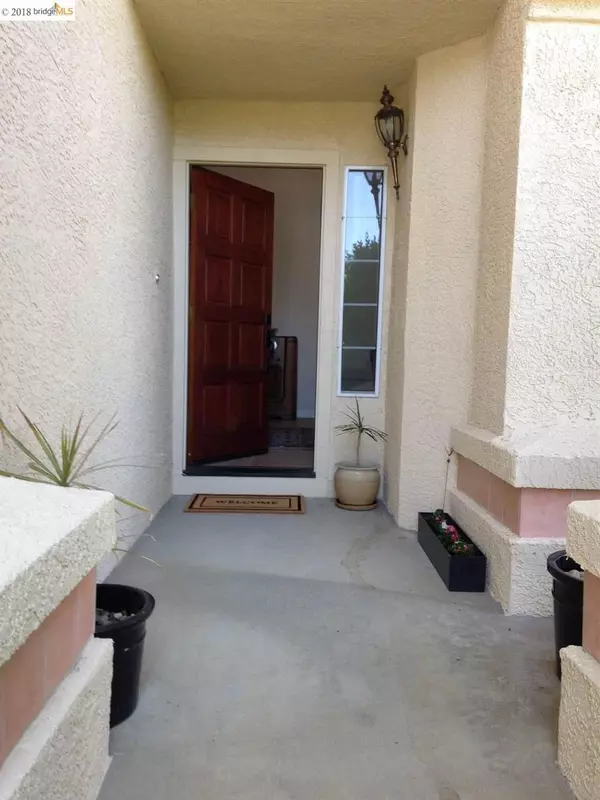For more information regarding the value of a property, please contact us for a free consultation.
163 Pistachio Pl Brentwood, CA 94513
Want to know what your home might be worth? Contact us for a FREE valuation!

Our team is ready to help you sell your home for the highest possible price ASAP
Key Details
Property Type Single Family Home
Sub Type Single Family Residence
Listing Status Sold
Purchase Type For Sale
Square Footage 2,390 sqft
Price per Sqft $255
Subdivision Walnut Woods
MLS Listing ID 40809645
Sold Date 06/13/18
Bedrooms 4
Full Baths 2
Half Baths 1
HOA Y/N No
Year Built 1992
Lot Size 5,662 Sqft
Property Description
We got rooms! Perfect home with room for everyone. Tucked away in a desirable neighborhood close to parks, Swim aquatic center, schools, shopping...something for everybody. Brentwood is home to 50 some parks, walking trails, Swim aquatic center, top rated schools and the list goes on! Truly a gem, this home is easy to enjoy, the flow and proportions just about perfect. 2 story home with vaulted ceilings, Formal living & Dining rooms. Family Room with fireplace opens to Updated kitchen with new granite counters and new appliances. 4 Bedrooms & 2.5 baths. Spacious Master with walk in closet and luxurious bathroom. Home has been repainted inside & out, carpets and home professionally cleaned, windows too! All the custom features-from new baseboards to new decorative switch plates too! No rear neighbors. Nice private backyard with in ground pool and covered patio area with hot tub. Just waiting for its new owners. Clear section 1 in Pest Inspection!!
Location
State CA
County Contra Costa
Interior
Interior Features Workshop
Heating Forced Air
Flooring Carpet, Tile, Vinyl
Fireplaces Type Family Room
Fireplace Yes
Exterior
Parking Features Garage, Garage Door Opener
Garage Spaces 3.0
Garage Description 3.0
Pool Gunite, In Ground, Pool Cover, Solar Heat
Roof Type Tile
Accessibility None
Attached Garage Yes
Total Parking Spaces 3
Private Pool No
Building
Lot Description Back Yard, Front Yard, Sprinklers In Rear, Sprinklers In Front, Sprinklers Timer, Street Level, Yard
Story Two
Entry Level Two
Sewer Shared Septic
Architectural Style Contemporary
Level or Stories Two
Others
Tax ID 0102700010
Acceptable Financing Cash, Conventional
Listing Terms Cash, Conventional
Read Less

Bought with Andrew Lowe • Keller Williams Realty
GET MORE INFORMATION




