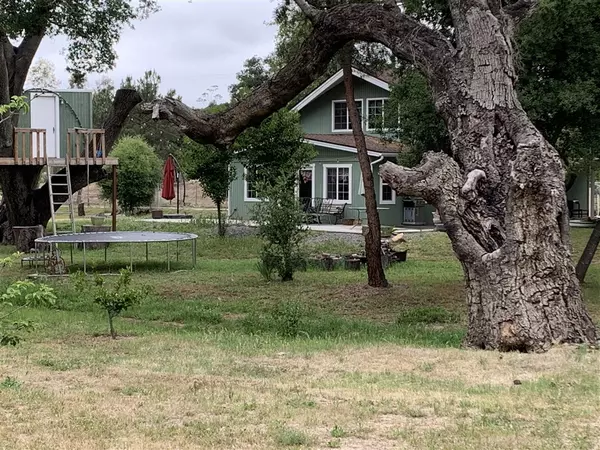For more information regarding the value of a property, please contact us for a free consultation.
3860 Prairie Drive Jamul, CA 91935
Want to know what your home might be worth? Contact us for a FREE valuation!

Our team is ready to help you sell your home for the highest possible price ASAP
Key Details
Property Type Single Family Home
Sub Type Single Family Residence
Listing Status Sold
Purchase Type For Sale
Square Footage 1,728 sqft
Price per Sqft $280
Subdivision Jamul
MLS Listing ID 190025364
Sold Date 06/21/19
Bedrooms 3
Full Baths 2
Construction Status Turnkey
HOA Y/N No
Year Built 1963
Property Description
This chalet style house is nestled amongst over a hundred trees on a park-like setting. 2.64 acres of 100% usable land. This home offers three master-size bedrooms, two upstairs with walk in closets. It includes two bathrooms, one with a spectacular claw bathtub under a 4x4 ft. skylight-what a view! This open floor plan offers a remodeled kitchen with newer stainless-steal appliances. The dining area, kitchen and family room flow through a sliding glass door to an outside patio for entertaining. No matter where you look, you're bound to fall in love with this idyllic setting. Buyer and Buyer's agent to verified all information's, including room measurements, zoning, restrictions, permits, fencing,..etc. before close of Escrow.. Neighborhoods: Jamul Equipment: Garage Door Opener Other Fees: 0 Sewer: Septic Installed Topography: LL
Location
State CA
County San Diego
Area 91935 - Jamul
Zoning A72
Interior
Interior Features Beamed Ceilings, Ceiling Fan(s), Granite Counters, Living Room Deck Attached, Open Floorplan, Recessed Lighting, Walk-In Closet(s)
Heating Propane, See Remarks, Wood Stove
Cooling None
Flooring Carpet, Tile
Fireplaces Type Family Room, Wood Burning
Fireplace Yes
Appliance Counter Top, Microwave, Propane Cooking, Propane Water Heater, Refrigerator
Laundry Electric Dryer Hookup, In Garage, Propane Dryer Hookup
Exterior
Parking Features Driveway, Garage, Garage Door Opener, Gravel
Garage Spaces 2.0
Garage Description 2.0
Pool None
Utilities Available Propane, Phone Connected
View Y/N Yes
View Park/Greenbelt
Roof Type Composition
Accessibility None
Porch Enclosed, Patio
Total Parking Spaces 22
Private Pool No
Building
Story 2
Entry Level Two
Architectural Style Ranch
Level or Stories Two
Construction Status Turnkey
Others
Tax ID 5221700300
Security Features Carbon Monoxide Detector(s)
Acceptable Financing Cash, Conventional, Cal Vet Loan, FHA, VA Loan
Listing Terms Cash, Conventional, Cal Vet Loan, FHA, VA Loan
Financing VA
Read Less

Bought with Elizabeth Johnston • First Team Real Estate
GET MORE INFORMATION




