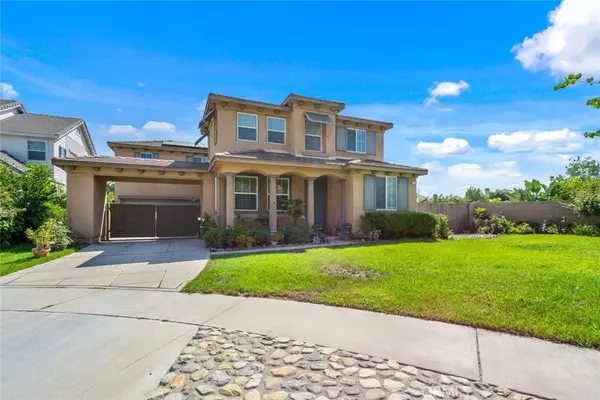For more information regarding the value of a property, please contact us for a free consultation.
7643 Pine Ridge PL Rancho Cucamonga, CA 91739
Want to know what your home might be worth? Contact us for a FREE valuation!

Our team is ready to help you sell your home for the highest possible price ASAP
Key Details
Property Type Single Family Home
Sub Type Single Family Residence
Listing Status Sold
Purchase Type For Sale
Square Footage 3,122 sqft
Price per Sqft $217
MLS Listing ID IV19259882
Sold Date 12/26/19
Bedrooms 5
Full Baths 3
HOA Y/N No
Year Built 2004
Lot Size 9,583 Sqft
Property Description
Don't miss the golden opportunity to own a 5 bed, 3 bath, cul-de sac home, 3,120 sqft on a 9,583 sqft lot, built 2004 walking distance to Victoria Gardens Mall at an Incredible Price. This house has everything you need for your dream home in a city named as Beverly Hills of Inland Empire: Fully Upgraded, Open Floor Plan, Formal Dinning & Living room. Spacious Kitchen with Granite Counter Top, Stainless Steel Appliances & Lots of Cabinet. Real wood flooring & Tile. New paint. 2 AC units and Central Fan . 1 Bed & 1 Bath Downstairs. Huge Lot with plenty room for RV Parking, Pool or Tropical Gardens. Great Neighborhood. Great Location: everything is within walking distance or 10 minutes away the most:Top graded Schools Elementary 10, High school 9 and 8 for Middle. One of 10 best US Libraries. 7 groceries stores Stater Bros, Trade Joe, Seafood City, 99 Ranch, Aldi etc. Restaurants, Shopping, Churches , FWY 15 & 210. Job growing area with International Ontario Airport, Amazon Logistic Center, USP & FedEx hubs and too many to name. No HOA. Low Tax Rate @1.32. Great deal. Below market value . Won't last
Location
State CA
County San Bernardino
Area 688 - Rancho Cucamonga
Rooms
Main Level Bedrooms 1
Interior
Interior Features All Bedrooms Up, Bedroom on Main Level
Heating Central
Cooling Central Air
Fireplaces Type Dining Room
Fireplace Yes
Appliance Built-In Range, Dishwasher, Disposal, Gas Water Heater
Laundry Inside
Exterior
Garage Spaces 2.0
Garage Description 2.0
Pool None
Community Features Urban
View Y/N Yes
View Mountain(s)
Attached Garage Yes
Total Parking Spaces 2
Private Pool No
Building
Lot Description Cul-De-Sac
Story 2
Entry Level Two
Sewer Public Sewer
Water Public
Level or Stories Two
New Construction No
Schools
School District Etiwanda
Others
Senior Community No
Tax ID 1090471070000
Acceptable Financing Cash, Conventional, FHA, VA Loan
Listing Terms Cash, Conventional, FHA, VA Loan
Financing Conventional
Special Listing Condition Standard
Read Less

Bought with Jamie Orea • Nationwide Real Estate Execs
GET MORE INFORMATION




