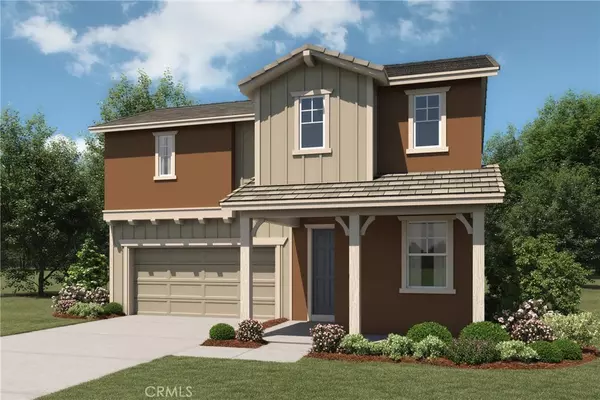For more information regarding the value of a property, please contact us for a free consultation.
29111 Scarlet Oak #99 Lake Elsinore, CA 92530
Want to know what your home might be worth? Contact us for a FREE valuation!

Our team is ready to help you sell your home for the highest possible price ASAP
Key Details
Property Type Single Family Home
Sub Type SingleFamilyResidence
Listing Status Sold
Purchase Type For Sale
Square Footage 1,775 sqft
Price per Sqft $206
MLS Listing ID SW19234862
Sold Date 12/17/19
Bedrooms 4
Full Baths 3
Condo Fees $110
Construction Status UnderConstruction
HOA Fees $110/mo
HOA Y/N Yes
Year Built 2019
Lot Size 3,589 Sqft
Lot Dimensions Builder
Property Description
Solstice at Summerly Community in Lake Elsinore! The Holiday Floor Plan is a stunning 4 bedroom, 3 bath Single Family Home. First floor has a bedroom and full bath, a spacious living space, and a stunning gourmet kitchen with an island and pantry, and extra storage under the stairs. The second floor has a spacious owner's suite with walk-in closet and luxury bath plus 2 bedrooms with a Jack & Jill bathroom. This home's many included features are Farmhouse exterior, J-boxes pre-wired for ceiling fans in every bedroom, upgraded stainless steel appliances, driftwood maple cabinetry, and new caldonia granite in the kitchen.
Solstice at Summerly Unique Features
-Open floor plans with elevated 9ft ceilings in all Festival and Holiday homes and an elevated 9ft entryway leading to a vaulted ceiling throughout the great room and kitchen in Equinox homes
-Luxurious vaulted or coffered ceilings in every master bedroom
-Light-filled living with included dual side windows in every master bedroom. Festival and Holiday homes also include dual side windows in the great room to enhance open floor plan
-3 distinctive exterior home styles: Farmhouse featuring a rustic front porch with plenty of seating space, Traditional featuring stone-clad entryway and wood siding, and Spanish featuring classic stucco design with wrought-iron accents
-Customizable home with a range of practical to luxurious options
Location
State CA
County Riverside
Area Srcar - Southwest Riverside County
Rooms
Main Level Bedrooms 1
Interior
Interior Features CofferedCeilings, GraniteCounters, HighCeilings, OpenFloorplan, RecessedLighting, BedroomonMainLevel, EntranceFoyer, JackandJillBath, WalkInPantry, WalkInClosets
Heating Central, NaturalGas, Zoned
Cooling CentralAir, Gas, Zoned
Fireplaces Type None
Fireplace No
Appliance Dishwasher, Disposal, GasRange, Microwave, TanklessWaterHeater, WaterToRefrigerator
Laundry WasherHookup, GasDryerHookup, UpperLevel
Exterior
Parking Features Concrete, Driveway, GarageFacesFront, Garage, GarageDoorOpener
Garage Spaces 2.0
Garage Description 2.0
Fence Vinyl
Pool Community, Fenced, Heated, InGround, Lap, Association
Community Features Curbs, StormDrains, StreetLights, Sidewalks, Pool
Utilities Available CableAvailable, ElectricityConnected, NaturalGasConnected, PhoneAvailable, SewerConnected, UndergroundUtilities, WaterConnected
Amenities Available SportCourt, FirePit, OutdoorCookingArea, Barbecue, PicnicArea, Playground, Pool, RecreationRoom, SpaHotTub
View Y/N Yes
View Neighborhood
Roof Type Concrete
Accessibility None
Porch FrontPorch
Attached Garage Yes
Total Parking Spaces 2
Private Pool No
Building
Lot Description BackYard, DesertFront, DripIrrigationBubblers, SprinklersInFront, SprinklersTimer, StreetLevel, Yard
Faces East
Story 2
Entry Level Two
Foundation Slab
Sewer PublicSewer
Water Public
Level or Stories Two
New Construction Yes
Construction Status UnderConstruction
Schools
Middle Schools David A Brown
High Schools Lake Elsinore
School District Lake Elsinore Unified
Others
HOA Name First Service Residential
Senior Community No
Security Features CarbonMonoxideDetectors,FireDetectionSystem,FireSprinklerSystem,SmokeDetectors
Acceptable Financing Contract
Green/Energy Cert Solar
Listing Terms Contract
Financing FHA
Special Listing Condition Standard
Read Less

Bought with NONE NONE • CRMLS

