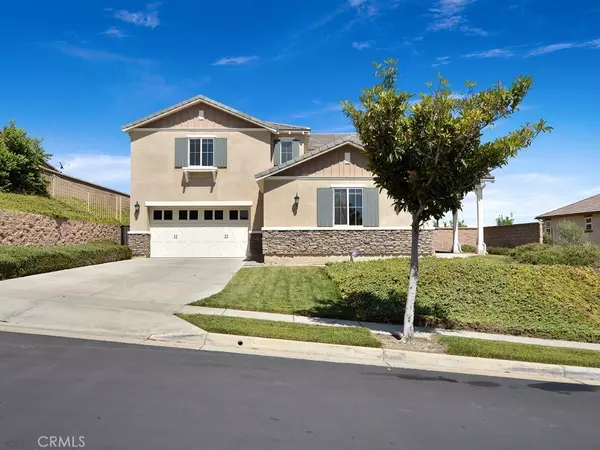For more information regarding the value of a property, please contact us for a free consultation.
5109 Arctic PL Rancho Cucamonga, CA 91739
Want to know what your home might be worth? Contact us for a FREE valuation!

Our team is ready to help you sell your home for the highest possible price ASAP
Key Details
Property Type Single Family Home
Sub Type Single Family Residence
Listing Status Sold
Purchase Type For Sale
Square Footage 3,302 sqft
Price per Sqft $243
MLS Listing ID SW19173598
Sold Date 12/18/19
Bedrooms 5
Full Baths 3
Half Baths 1
Condo Fees $139
Construction Status Turnkey
HOA Fees $139/mo
HOA Y/N Yes
Year Built 2010
Lot Size 0.256 Acres
Property Description
No expense spared on this gorgeous 5 bedroom home in the exclusive gated community of Rancho Etiwanda Estates! Features include dramatic high ceilings as you walk in to the formal living room, formal dining room, and a gourmet kitchen that opens up to the cozy living room with fireplace. The kitchen features beautiful dark cabinetry with white granite counters and stainless steel appliances, eat-in area and custom lighting. Downstairs bedroom suite with private bath and sitting area. Luxurious master suite features city lights and hills views, marble bath with dual vanities, separate tub and shower and walk-in closet with custom organization. Too many upgrades to list...dark hardwood floors, neutral carpeting and tile, ceiling fans throughout and upgraded secondary baths, wired for security, indoor laundry room with sink, dual zoned AC and heating, and more! Low maintenance back yard with plenty of room for a pool. Prime location near award winning schools, pristine parks, hiking trails and close to freeways and shopping! Move right in!
Location
State CA
County San Bernardino
Area 688 - Rancho Cucamonga
Rooms
Main Level Bedrooms 1
Interior
Interior Features Ceiling Fan(s), Crown Molding, Granite Counters, High Ceilings, Open Floorplan, Two Story Ceilings, Bedroom on Main Level, Jack and Jill Bath, Main Level Master, Multiple Master Suites, Walk-In Closet(s)
Heating Central, Forced Air
Cooling Central Air, Zoned
Flooring Carpet, Tile, Wood
Fireplaces Type Family Room, Gas
Fireplace Yes
Appliance Built-In Range, Dishwasher, Gas Cooktop, Disposal, Microwave, Water To Refrigerator, Water Heater
Laundry Laundry Room
Exterior
Parking Features Concrete, Door-Multi, Direct Access, Driveway, Garage, Garage Door Opener
Garage Spaces 2.0
Garage Description 2.0
Fence Block
Pool None
Community Features Curbs, Street Lights, Suburban, Sidewalks, Gated
Utilities Available Electricity Connected, Natural Gas Connected, Sewer Connected, Water Connected
Amenities Available Controlled Access
View Y/N Yes
View City Lights, Hills, Neighborhood
Roof Type Tile
Porch Front Porch
Attached Garage Yes
Total Parking Spaces 2
Private Pool No
Building
Lot Description Back Yard, Front Yard, Landscaped, Sprinkler System, Yard
Story 2
Entry Level Two
Foundation Slab
Sewer Public Sewer
Water Public
Architectural Style Mediterranean
Level or Stories Two
New Construction No
Construction Status Turnkey
Schools
Elementary Schools John Golden
Middle Schools Day Creek
High Schools Los Osos
School District Etiwanda
Others
HOA Name Rancho Etiwanda Estates
Senior Community No
Tax ID 1087181040000
Security Features Carbon Monoxide Detector(s),Gated Community,Smoke Detector(s)
Acceptable Financing Cash, Conventional
Listing Terms Cash, Conventional
Financing Conventional
Special Listing Condition Standard
Read Less

Bought with LI (EVA) ZHANG • COLDWELL BANKER GEORGE REALTY
GET MORE INFORMATION




