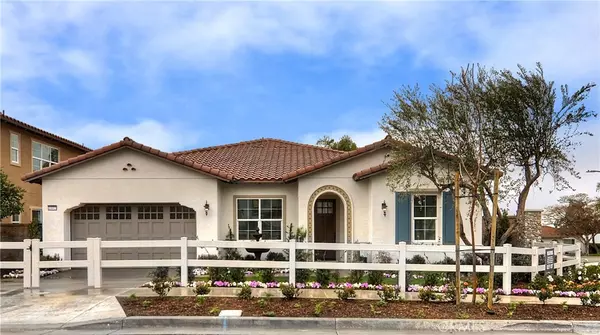For more information regarding the value of a property, please contact us for a free consultation.
10045 Goldenrod CT Rancho Cucamonga, CA 91701
Want to know what your home might be worth? Contact us for a FREE valuation!

Our team is ready to help you sell your home for the highest possible price ASAP
Key Details
Property Type Single Family Home
Sub Type Single Family Residence
Listing Status Sold
Purchase Type For Sale
Square Footage 2,526 sqft
Price per Sqft $350
MLS Listing ID NP19092087
Sold Date 12/13/19
Bedrooms 3
Full Baths 3
Half Baths 1
Condo Fees $108
HOA Fees $108/mo
HOA Y/N Yes
Year Built 2019
Lot Size 8,276 Sqft
Property Description
Welcome to Silver Ridge by Manning Homes. An intimate enclave of 19 newly constructed luxury homes in the beautiful historic Alta Loma community of Rancho Cucamonga. This one story, approximately 2,526 square foot 3 bedroom, 3 bathroom home showcases truly exciting architecture with a fresh and spacious open floorplan. The Residence One’s elegantly designed exterior adds curb appeal, flowing into the welcoming foyer and spectacular dining room and great room beyond. The well-equipped kitchen showcases all KitchenAid appliances, a large center island with breakfast bar, plenty of counter and cabinet space and bright breakfast nook. The elegant master bedroom suite is highlighted by high ceilings, huge walk-in closet, and deluxe master bath with dual vanities, large soaking tub, luxe shower with seat, and private water closet. The secondary bedrooms are generous in size and each feature roomy closets. PHOTOS SHOWN ARE OF MODEL HOME AND MAY NOT REPRESENT LISTED PRODUCTION HOME.
Location
State CA
County San Bernardino
Area 688 - Rancho Cucamonga
Rooms
Main Level Bedrooms 3
Interior
Interior Features Entrance Foyer, Walk-In Closet(s)
Heating Central, Forced Air, Zoned
Cooling Central Air, Dual, Whole House Fan, Zoned
Fireplaces Type Gas Starter
Fireplace Yes
Appliance Double Oven, Dishwasher, Gas Cooktop, High Efficiency Water Heater, Hot Water Circulator, Microwave, Tankless Water Heater, Water To Refrigerator
Laundry Washer Hookup, Gas Dryer Hookup, Laundry Room, Upper Level
Exterior
Parking Features Door-Multi, Garage
Garage Spaces 2.0
Garage Description 2.0
Fence Block
Pool None
Community Features Curbs, Gutter(s), Storm Drain(s), Street Lights, Suburban, Sidewalks, Park
Utilities Available Cable Connected, Electricity Connected, Natural Gas Connected, Phone Connected, Sewer Connected, Underground Utilities, Water Connected
Amenities Available Other
View Y/N Yes
View Mountain(s), Valley
Roof Type Concrete
Porch Porch
Attached Garage Yes
Total Parking Spaces 2
Private Pool No
Building
Lot Description Front Yard, Sprinklers In Front, Lawn, Near Park, Yard
Story One
Entry Level One
Sewer Public Sewer
Water Public
Level or Stories One
New Construction Yes
Schools
School District Chaffey Joint Union High
Others
HOA Name Silver Maintenance Corporation
Senior Community No
Tax ID 1076081610000
Security Features Prewired
Acceptable Financing Conventional
Listing Terms Conventional
Financing Cash to Loan
Special Listing Condition Standard
Read Less

Bought with NONE NONE • CRMLS
GET MORE INFORMATION




