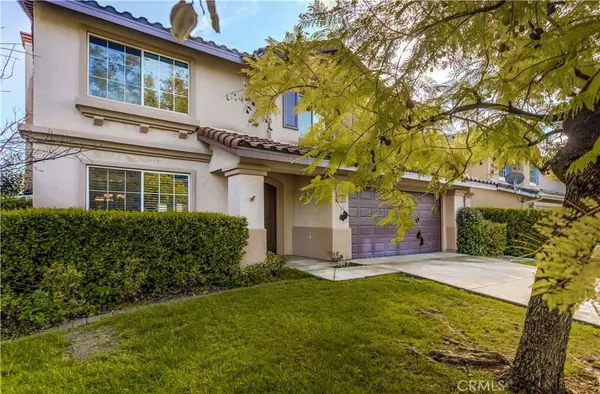For more information regarding the value of a property, please contact us for a free consultation.
26 Del Brienza Lake Elsinore, CA 92532
Want to know what your home might be worth? Contact us for a FREE valuation!

Our team is ready to help you sell your home for the highest possible price ASAP
Key Details
Property Type Single Family Home
Sub Type Single Family Residence
Listing Status Sold
Purchase Type For Sale
Square Footage 2,680 sqft
Price per Sqft $146
MLS Listing ID OC19056382
Sold Date 10/31/19
Bedrooms 4
Full Baths 2
Half Baths 1
Condo Fees $162
HOA Fees $162/mo
HOA Y/N Yes
Year Built 2000
Lot Size 8,712 Sqft
Property Description
PRICE IMPROVEMENT AGAIN! Ready for you to make forever memories in this spacious Tuscany Hills family home. Enter into open formal living & dining areas, perfect for elegant entertaining. For more casual living, enjoy the large greatroom floorplan. Huge kitchen opens to family room with ceiling fan & fireplace. Kitchen features double ovens, gas cooktop, island with storage & large walk-in pantry, which is every chef's dream. For casual meals, dine at the breakfast bar or the breakfast nook which overlooks a large grassy backyard & expansive views. Sliding door opens to backyard from the family room, extending your indoor living outdoors. Entertain family & friends while admiring breathtaking views of hills & Canyon Lake. No homes directly behind provides much desired privacy & expands your views. The main level is complete with a powder room & separate laundry area with sink. Two car garage has additional space for storage or work area. Upstairs you'll find all four bedrooms. Relax & unwind in the large master suite with sliding door opening to a private balcony. An ideal spot to read a book & delight in the sweeping views. Spa-style master bath features back to back vanities, oversized tub, stall shower and his & hers walk-in closets. Hard to find spacious secondary bedrooms each have a ceiling fan & walk-in closet. Located within walking distance to Tuscany Hills Elem. & nearby parks. Resort-style association amenities & low HOA make this an ideal community. Welcome Home!
Location
State CA
County Riverside
Area Srcar - Southwest Riverside County
Interior
Interior Features Balcony, Ceiling Fan(s), Ceramic Counters, Recessed Lighting, All Bedrooms Up, Walk-In Pantry, Walk-In Closet(s)
Heating Forced Air
Cooling Central Air, Whole House Fan
Flooring Carpet, Tile
Fireplaces Type Family Room
Fireplace Yes
Appliance Double Oven, Disposal, Gas Range, Microwave, Range Hood
Laundry Washer Hookup, Inside, Laundry Room
Exterior
Parking Features Driveway, Garage
Garage Spaces 2.0
Garage Description 2.0
Pool Association
Community Features Curbs, Street Lights, Suburban
Amenities Available Clubhouse, Fitness Center, Outdoor Cooking Area, Picnic Area, Pool, Tennis Court(s)
View Y/N Yes
View Hills, Lake
Porch Open, Patio
Attached Garage Yes
Total Parking Spaces 2
Private Pool No
Building
Lot Description Back Yard, Cul-De-Sac, Lawn
Story 2
Entry Level Two
Sewer Public Sewer
Water Public
Level or Stories Two
New Construction No
Schools
Elementary Schools Tuscany Hills
Middle Schools Canyon Lake
High Schools Temescal Canyon
School District Lake Elsinore Unified
Others
HOA Name Keystone Pacific
Senior Community No
Tax ID 363411009
Security Features Carbon Monoxide Detector(s),Smoke Detector(s)
Acceptable Financing Cash, Cash to New Loan, Conventional
Listing Terms Cash, Cash to New Loan, Conventional
Financing FHA
Special Listing Condition Standard
Read Less

Bought with Clayton Kilbarger • First Team Real Estate



