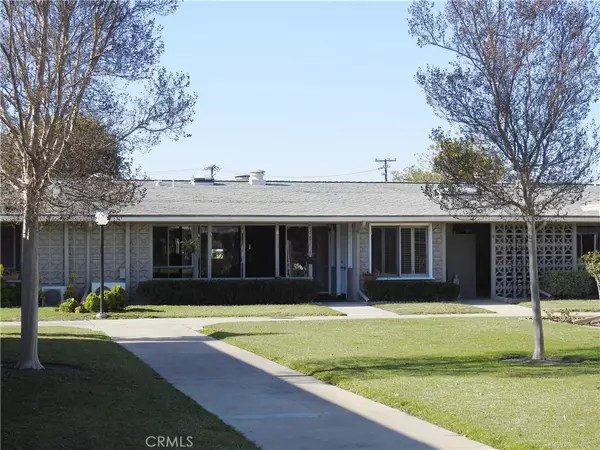For more information regarding the value of a property, please contact us for a free consultation.
13341 St Andrews DR #Mu6-137C Seal Beach, CA 90740
Want to know what your home might be worth? Contact us for a FREE valuation!

Our team is ready to help you sell your home for the highest possible price ASAP
Key Details
Property Type Condo
Sub Type Stock Cooperative
Listing Status Sold
Purchase Type For Sale
Square Footage 900 sqft
Price per Sqft $272
Subdivision Leisure World (Lw)
MLS Listing ID PW19059112
Sold Date 10/04/19
Bedrooms 2
Three Quarter Bath 1
Condo Fees $341
HOA Fees $341/mo
HOA Y/N Yes
Year Built 1962
Lot Size 1,306 Sqft
Property Description
(Mutual 6-137C, Carport 81-Space 1) Attractive, well-located home with desirable upgrades. This partially-expanded two-bedroom, one-bath patio home invites you to move right in. With an exceptional central location, this home is close to community amenities, and it offers easy access to its assigned carport and community transportation, with plenty of nearby street parking for guests. The front PATIO faces southward with an expansive courtyard view, cooled by the prevailing sea breeze, and offers a comfortable outside experience as well as a light and bright interior. The patio includes a convenient storage closet/hobby shop with light and power. Enter into a dedicated DINING ROOM that includes custom lighting and plantation shutters. Wide glass windows and a slider connect the living room and kitchen to the outside. This unique home features a stacking WASHER/DRYER, DISHWASHER, newer kitchen countertops and full mirror backsplash, ductless AIR CONDITIONING (heat pump) with remote control, kitchen ceiling fan, adjustable SKYLIGHTS in kitchen and bathroom providing interior light and fresh airflow, wood laminate flooring in living spaces, ceramic tile flooring in kitchen and bathroom, and carpeted bedrooms. The bathroom features a fresh finish shower with cut-down EASY ACCESS ENTRY, a full wall vanity mirror and lighting, and custom color. Designer paint and custom finished wooden kitchen cabinets enhance the attractive appeal. (Mutual 6-137C, Carport 81-Space 1)
Location
State CA
County Orange
Area 1A - Seal Beach
Rooms
Main Level Bedrooms 1
Interior
Interior Features Ceiling Fan(s), Cathedral Ceiling(s), High Ceilings, Laminate Counters, Open Floorplan, Storage, Unfurnished, Wired for Data, All Bedrooms Down, Workshop
Heating Heat Pump, Radiant
Cooling Electric, Heat Pump
Flooring Carpet, Laminate, Tile
Fireplaces Type None
Fireplace No
Appliance Dishwasher, Electric Cooktop, Electric Oven, Electric Water Heater, Refrigerator, Range Hood, Dryer, Washer
Laundry Inside, See Remarks, Stacked
Exterior
Parking Features Assigned, Detached Carport, Storage
Carport Spaces 1
Fence Masonry, Partial
Pool Community, Fenced, Electric Heat, In Ground, Salt Water, Association
Community Features Curbs, Golf, Gutter(s), Storm Drain(s), Street Lights, Suburban, Sidewalks, Gated, Pool
Utilities Available Cable Connected, Electricity Connected, Phone Available, Sewer Connected, Water Connected
Amenities Available Billiard Room, Clubhouse, Controlled Access, Electricity, Fitness Center, Fire Pit, Golf Course, Game Room, Meeting Room, Management, Meeting/Banquet/Party Room, Outdoor Cooking Area, Barbecue, Picnic Area, Paddle Tennis, Pool, Pet Restrictions, Pets Allowed, Recreation Room, Spa/Hot Tub, Security
View Y/N Yes
View Courtyard
Roof Type Composition
Accessibility Safe Emergency Egress from Home, Grab Bars, No Stairs, Accessible Hallway(s)
Porch Covered, Open, Patio
Total Parking Spaces 1
Private Pool No
Building
Lot Description Sprinklers In Front, Lawn, Over 40 Units/Acre, Sprinklers Timer
Story 1
Entry Level One
Foundation Slab
Sewer Sewer Tap Paid
Water Public
Architectural Style Cottage, Patio Home
Level or Stories One
New Construction No
Schools
School District Los Alamitos Unified
Others
Pets Allowed Size Limit
HOA Name MUTUAL 6
HOA Fee Include Pest Control,Sewer
Senior Community Yes
Security Features Gated with Guard,Gated Community,24 Hour Security,Smoke Detector(s)
Acceptable Financing Cash
Listing Terms Cash
Financing Cash
Special Listing Condition Standard
Pets Allowed Size Limit
Read Less

Bought with Suzanne Fekjar • Charles Briskey Real Estate



