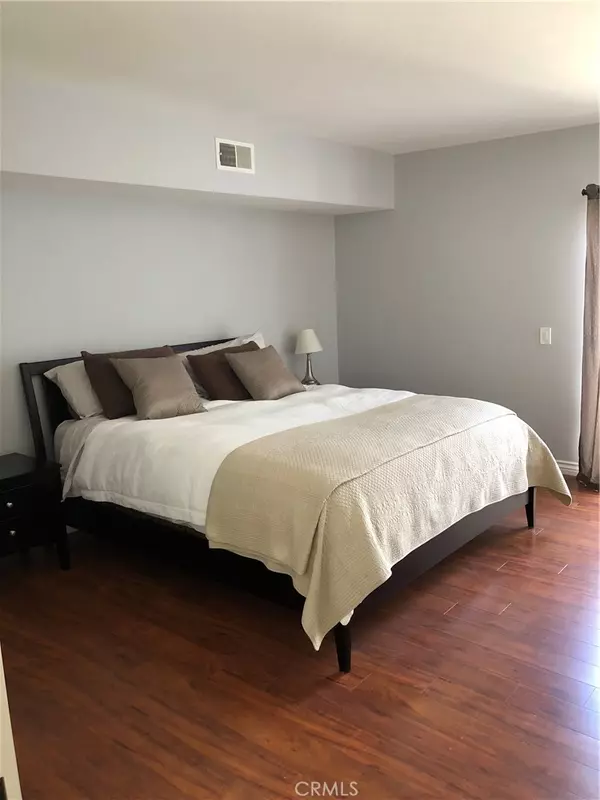For more information regarding the value of a property, please contact us for a free consultation.
1079 Santa Rosa AVE Costa Mesa, CA 92626
Want to know what your home might be worth? Contact us for a FREE valuation!

Our team is ready to help you sell your home for the highest possible price ASAP
Key Details
Property Type Single Family Home
Sub Type SingleFamilyResidence
Listing Status Sold
Purchase Type For Sale
Square Footage 1,503 sqft
Price per Sqft $506
Subdivision Mesa Woods (Mswd)
MLS Listing ID OC19196195
Sold Date 09/30/19
Bedrooms 3
Full Baths 2
Construction Status Turnkey
HOA Y/N No
Year Built 1969
Lot Size 5,998 Sqft
Property Description
Welcome to 1079 Santa Rosa Ave, a Charm Filled Single-Level Home Located in the Desirable Streets of Costa Mesa. This Home Features Three Bedrooms, Two Full Bathrooms, Large Windows Providing Ample Natural Lighting and a Rare Mini Courtyard. The House Has Its Own Security Iron Gate at the Front Accessing an Exterior Tiled Porch Lounge. The Kitchen and Living Room Have Vaulted Ceilings, with Ceiling Fans Ready to Go. The Kitchen Has an Unbelievable Amount of Natural Light with Massive Windows Encompassing the Entire Kitchen and Dining Room. There is a Rare Mini Courtyard at the Center of the House. Master Room Includes a Walk-In Closet and Attached Bathroom. Master Room has Access to the Courtyard via Slider. Backyard has Patio Cover, Enclosed Lounge Area and Plenty of Yard Space. Attached Two Car Garage. Short Drive Distance to South Coast Plaza and Metro Point. Easy Access to 405/73 Freeway. This Home has Access to Two Nearby Parks. House is Turnkey and Ready. No HOA!
Location
State CA
County Orange
Area C3 - South Coast Metro
Rooms
Main Level Bedrooms 3
Interior
Interior Features CeilingFans, GraniteCounters, HighCeilings, AllBedroomsDown, WalkInClosets
Heating Central, Fireplaces, NaturalGas
Cooling None
Flooring Laminate, Tile
Fireplaces Type Gas, LivingRoom
Fireplace Yes
Appliance ElectricRange, Disposal, GasWaterHeater, Microwave, Refrigerator, WaterHeater, Dryer, Washer
Laundry GasDryerHookup
Exterior
Parking Features Driveway
Garage Spaces 2.0
Garage Description 2.0
Fence Block
Pool None
Community Features Curbs, Park, StreetLights, Sidewalks
Utilities Available CableConnected
View Y/N No
View None
Roof Type Composition,TarGravel
Porch Enclosed, Patio, Tile
Attached Garage Yes
Total Parking Spaces 2
Private Pool No
Building
Lot Description BackYard, FrontYard, Garden, Lawn, Yard
Story 1
Entry Level One
Foundation Slab
Sewer PublicSewer
Water Public
Level or Stories One
New Construction No
Construction Status Turnkey
Schools
School District Newport Mesa Unified
Others
Senior Community No
Tax ID 41205206
Acceptable Financing Cash, Conventional
Listing Terms Cash, Conventional
Financing Conventional
Special Listing Condition Standard
Read Less

Bought with Beatrice De Jong • O L Realty



