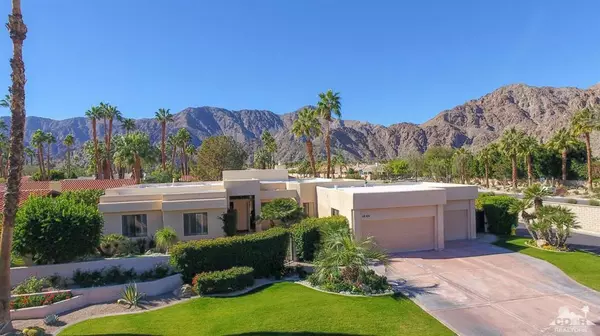For more information regarding the value of a property, please contact us for a free consultation.
48691 SAN ISIDRO ST La Quinta, CA 92253
Want to know what your home might be worth? Contact us for a FREE valuation!

Our team is ready to help you sell your home for the highest possible price ASAP
Key Details
Property Type Single Family Home
Sub Type Single Family Residence
Listing Status Sold
Purchase Type For Sale
Square Footage 2,781 sqft
Price per Sqft $233
Subdivision Lqcc Golf Estates
MLS Listing ID 219002885DA
Sold Date 07/03/19
Bedrooms 3
Full Baths 3
Half Baths 1
Condo Fees $225
HOA Fees $225/mo
HOA Y/N Yes
Year Built 1991
Lot Size 0.330 Acres
Property Description
Gorgeous Custom Pool Home located in La Quinta Country Club Golf Estates. Spectacular Panoramic Mountain Views from nearly every room. The modern style architecture of the home provides for high ceilings and generous room sizes. Owners have completely remodeled the kitchen with a stunning custom design & high quality stainless appliances featuring a Wolf electromagnetic induction cooktop. Bathroom cabinetry and counters have also been remodeled and replaced with beautiful cream colored cabinetry and granite counters. The Estate sized corner lot provides maximum privacy. The backyard is perfect for entertaining family and friends featuring pebble tec pool and spa. Sellers will provide a list of furniture inclusions. Don't hesitate on this immaculate, ready to move in Desert Home!
Location
State CA
County Riverside
Area 313 - La Quinta South Of Hwy 111
Interior
Interior Features Breakfast Area, Separate/Formal Dining Room, High Ceilings, Open Floorplan
Heating Forced Air, Natural Gas
Cooling Central Air
Flooring Carpet, Tile
Fireplaces Type Family Room, Gas, Library
Fireplace Yes
Appliance Convection Oven, Dishwasher, Electric Cooktop, Disposal, Ice Maker, Microwave, Refrigerator
Laundry Laundry Room
Exterior
Garage Spaces 3.0
Garage Description 3.0
Pool Electric Heat, In Ground, Pebble
Community Features Gated
Utilities Available Cable Available
Amenities Available Other, Pet Restrictions
View Y/N Yes
View Mountain(s), Pool
Attached Garage Yes
Total Parking Spaces 3
Private Pool Yes
Building
Lot Description Corner Lot, Level, Sprinkler System
Story One
Entry Level One
Level or Stories One
New Construction No
Others
Senior Community No
Tax ID 646130047
Security Features Gated Community
Acceptable Financing Cash, Cash to New Loan, Conventional
Listing Terms Cash, Cash to New Loan, Conventional
Financing Cash to New Loan
Special Listing Condition Standard
Read Less

Bought with Richard Kendzierski • Coldwell Banker Realty
GET MORE INFORMATION




