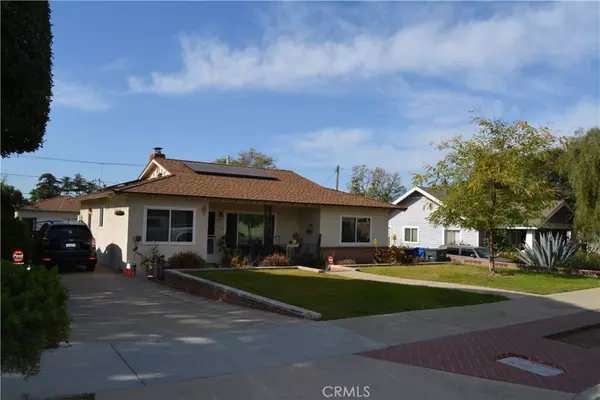For more information regarding the value of a property, please contact us for a free consultation.
631 W G ST Ontario, CA 91762
Want to know what your home might be worth? Contact us for a FREE valuation!

Our team is ready to help you sell your home for the highest possible price ASAP
Key Details
Property Type Single Family Home
Sub Type Single Family Residence
Listing Status Sold
Purchase Type For Sale
Square Footage 1,261 sqft
Price per Sqft $333
MLS Listing ID CV19083053
Sold Date 08/22/19
Bedrooms 2
Full Baths 2
Construction Status Turnkey
HOA Y/N No
Year Built 1960
Lot Size 6,520 Sqft
Property Description
Conveniently located near shopping and schools, tastefully updated single story home shows pride of ownership. Spacious 1261 sq ft floor plan, 2 bedrooms with ample closet space, and 2 full baths. 2 car detached garage on 6519 sq ft lot. Long driveway enough to fit 2-3 vehicles. Wood burning fireplace in living room, hardwood floors throughout home. Interior laundry area off kitchen. Well-maintained back yard, new dual-pane windows, central air, and solar power system. HERO loan on solar and windows will be paid off in full by seller at close of escrow.
Location
State CA
County San Bernardino
Area 686 - Ontario
Rooms
Main Level Bedrooms 2
Interior
Interior Features All Bedrooms Down
Heating Central
Cooling Central Air, ENERGY STAR Qualified Equipment, High Efficiency
Fireplaces Type Living Room, Wood Burning
Fireplace Yes
Laundry Inside, Laundry Room
Exterior
Garage Spaces 2.0
Garage Description 2.0
Pool None
Community Features Curbs, Gutter(s), Street Lights, Sidewalks
View Y/N Yes
View Mountain(s)
Attached Garage No
Total Parking Spaces 2
Private Pool No
Building
Lot Description Lawn, Landscaped, Rectangular Lot
Story 1
Entry Level One
Foundation Raised
Sewer Public Sewer
Water Public
Level or Stories One
New Construction No
Construction Status Turnkey
Schools
School District Chaffey Joint Union High
Others
Senior Community No
Tax ID 1048321090000
Acceptable Financing Cash to New Loan, Conventional, FHA
Green/Energy Cert Solar
Listing Terms Cash to New Loan, Conventional, FHA
Financing VA
Special Listing Condition Standard
Read Less

Bought with Megan Arredondo • Action Real Estate



