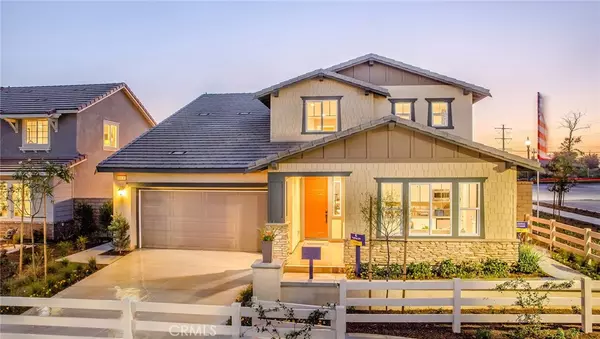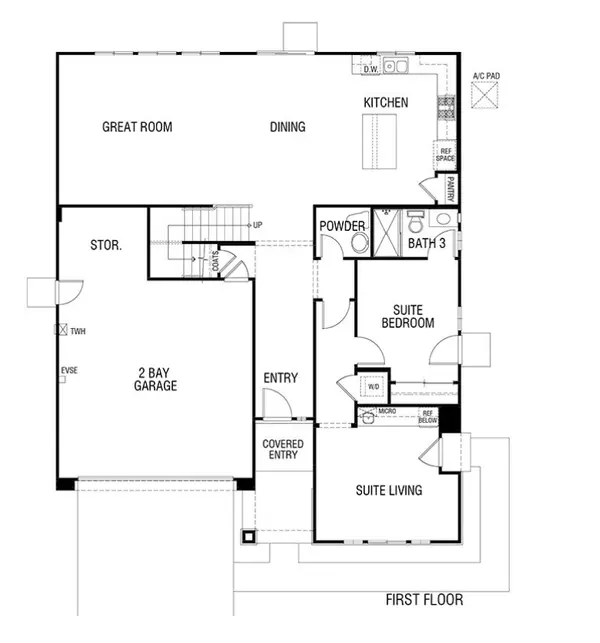For more information regarding the value of a property, please contact us for a free consultation.
2727 E Cornwall ST Ontario, CA 91761
Want to know what your home might be worth? Contact us for a FREE valuation!

Our team is ready to help you sell your home for the highest possible price ASAP
Key Details
Property Type Single Family Home
Sub Type Single Family Residence
Listing Status Sold
Purchase Type For Sale
Square Footage 2,709 sqft
Price per Sqft $207
MLS Listing ID SW19036338
Sold Date 08/16/19
Bedrooms 4
Full Baths 3
Half Baths 1
Condo Fees $91
Construction Status Turnkey
HOA Fees $91/mo
HOA Y/N Yes
Year Built 2019
Lot Size 5,279 Sqft
Property Description
Exciting amenities your family won’t get enough of include tot lots, BBQ areas with shade structures, a basketball court and exercise stations. Right outside your front door are the parks, trails and new schools of the Ontario Ranch master plan and just beyond that, enjoy the excitement of the nearby shopping, dining and entertainment. It’s the life you’ve always imagined, and then some. Come home to Avenida.
This 4 bedroom 3.5 bath home with 2 car garage is centrally located between the 60 - 71- 91 - 15 freeway corridors! Great for commuters!
This home features downstairs suite living with a bedroom and bath.
Location
State CA
County San Bernardino
Area 686 - Ontario
Rooms
Main Level Bedrooms 1
Interior
Interior Features Granite Counters, Recessed Lighting
Heating Forced Air
Cooling Central Air, Whole House Fan
Fireplaces Type None
Fireplace No
Appliance Dishwasher, Gas Cooktop, Disposal, Gas Oven, Microwave
Laundry Gas Dryer Hookup, Inside, Laundry Room
Exterior
Parking Features Direct Access, Garage
Garage Spaces 2.0
Garage Description 2.0
Fence Block
Pool None
Community Features Curbs, Gutter(s), Street Lights, Sidewalks
Amenities Available Barbecue, Picnic Area, Playground
View Y/N Yes
View Neighborhood
Attached Garage Yes
Total Parking Spaces 2
Private Pool No
Building
Lot Description Back Yard, Drip Irrigation/Bubblers, Yard
Story 2
Entry Level Two
Sewer Public Sewer
Water Public
Architectural Style Bungalow
Level or Stories Two
New Construction Yes
Construction Status Turnkey
Schools
School District Chaffey Joint Union High
Others
HOA Name Vintage Group
Senior Community No
Security Features Carbon Monoxide Detector(s),Fire Detection System,Smoke Detector(s)
Acceptable Financing Cash, Cash to New Loan, Conventional, Contract, 1031 Exchange, FHA
Listing Terms Cash, Cash to New Loan, Conventional, Contract, 1031 Exchange, FHA
Financing Conventional
Special Listing Condition Standard
Read Less

Bought with Rebecca Saenz • D R Horton America's Builder



