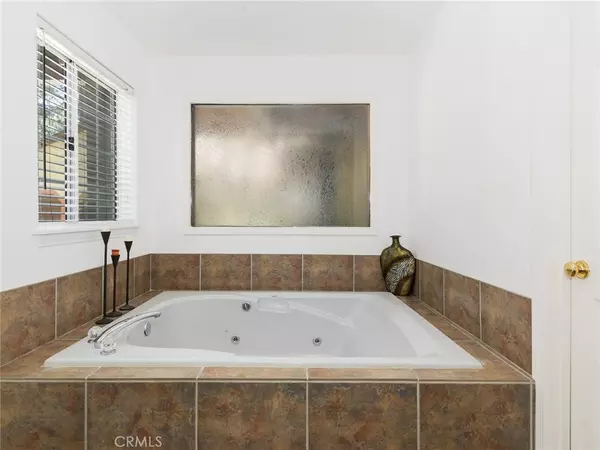For more information regarding the value of a property, please contact us for a free consultation.
32323 Capehorn RD Running Springs, CA 92382
Want to know what your home might be worth? Contact us for a FREE valuation!

Our team is ready to help you sell your home for the highest possible price ASAP
Key Details
Property Type Single Family Home
Sub Type Single Family Residence
Listing Status Sold
Purchase Type For Sale
Square Footage 4,020 sqft
Price per Sqft $180
MLS Listing ID EV18133852
Sold Date 10/29/18
Bedrooms 4
Full Baths 4
Half Baths 1
Construction Status Updated/Remodeled,Turnkey
HOA Y/N No
Year Built 1991
Lot Size 1.000 Acres
Property Description
It Will Be Love At First Sight! Extensively Upgraded Throughout, This Beautiful Custom Home On One Acre Horse Property Is A Show Stopper! The Main Level Features The Covered Entry Porch W/Stone Floor, Interior Entryway, Living Room, Dining Area, Family Room With A Floor To Ceiling Fireplace, Amazing Chef's Kitchen W/Granite, Stainless, Breakfast Bar & Butler's Kitchen, Laundry Room, Powder Bath & Beautiful Master Suite Complete With Walk-In Closet, Spa Tub, Walk-In Shower & Dual Lavs. There Is Access To The Three Car Garage As Well As The Rear Deck And Spa From This Level. Upstairs Are Two Bedrooms-Each With A Private Bath. Downstairs Is A Huge Theater/Media/Gym Room. It Gets Better-Go Next Door And Find The Gorgeous Guest Quarters Featuring A Living Room, Kitchen W/Dining Area, Bedroom, Office And Bath. Below Is A 2 Space RV Garage And Carport. Level Parking For At Least 15 Cars Too! Much Of The Land Is Fenced For Kids, Pets Or Gardens. There's Also A Second Acre Behind Available for An Extra $40,000! This Is The One You've Been Waiting For!
Location
State CA
County San Bernardino
Area 288 - Running Springs
Zoning HT/RS-1
Rooms
Other Rooms Guest House Detached
Main Level Bedrooms 1
Interior
Interior Features Breakfast Bar, Breakfast Area, Ceiling Fan(s), Cathedral Ceiling(s), Separate/Formal Dining Room, Granite Counters, Living Room Deck Attached, Unfurnished, Main Level Primary, Primary Suite, Walk-In Closet(s)
Heating Central, Forced Air, Fireplace(s), Natural Gas
Cooling Whole House Fan, Attic Fan
Flooring Carpet, Tile
Fireplaces Type Family Room, Raised Hearth, Wood Burning
Fireplace Yes
Appliance Double Oven, Dishwasher, Disposal, Gas Range, Microwave, Refrigerator, Range Hood, Self Cleaning Oven, Trash Compactor, Tankless Water Heater, Warming Drawer
Laundry Washer Hookup, Gas Dryer Hookup, Inside, Laundry Room
Exterior
Parking Features Attached Carport, Concrete, Door-Multi, Direct Access, Driveway Level, Garage Faces Front, Garage, Garage Door Opener, RV Garage, RV Access/Parking, RV Covered, Side By Side
Garage Spaces 5.0
Carport Spaces 1
Garage Description 5.0
Fence Average Condition, Chain Link
Pool None
Community Features Mountainous, Near National Forest, Rural
Utilities Available Cable Available, Electricity Connected, Natural Gas Connected, Phone Available, Sewer Not Available, Underground Utilities, Water Connected
View Y/N Yes
View Trees/Woods
Roof Type Composition
Accessibility Safe Emergency Egress from Home, Accessible Entrance
Porch Covered, Deck, Front Porch, Stone, Wood
Attached Garage Yes
Total Parking Spaces 21
Private Pool No
Building
Lot Description Back Yard, Front Yard, Gentle Sloping, Horse Property, Lot Over 40000 Sqft, Level, Street Level, Trees
Story 3
Entry Level Three Or More
Foundation Raised
Sewer Septic Tank
Water Public
Architectural Style Contemporary, Custom
Level or Stories Three Or More
Additional Building Guest House Detached
New Construction No
Construction Status Updated/Remodeled,Turnkey
Schools
Elementary Schools Charles Hoffman
Middle Schools Mary Putnam
High Schools Rim Of The World
School District Rim Of The World
Others
Senior Community No
Tax ID 0296211300000
Security Features Carbon Monoxide Detector(s),Smoke Detector(s)
Acceptable Financing Cash to New Loan
Horse Property Yes
Listing Terms Cash to New Loan
Financing Conventional
Special Listing Condition Standard
Read Less

Bought with ANDREA LASSAK • COLDWELL BANKER SKY RIDGE RLTY
GET MORE INFORMATION



