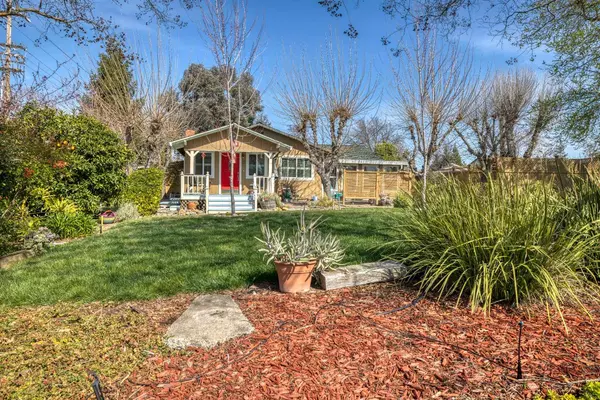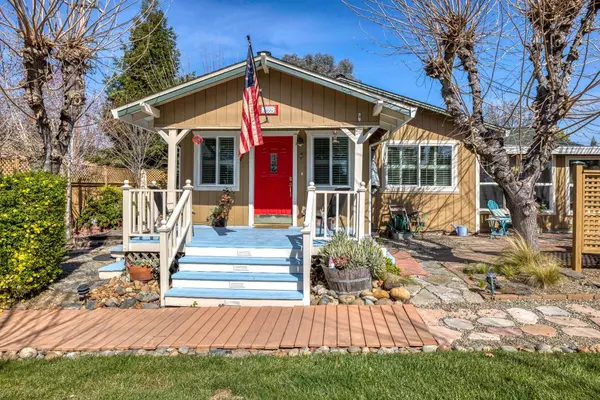For more information regarding the value of a property, please contact us for a free consultation.
5600 Walnut AVE Orangevale, CA 95662
Want to know what your home might be worth? Contact us for a FREE valuation!

Our team is ready to help you sell your home for the highest possible price ASAP
Key Details
Property Type Single Family Home
Sub Type Single Family Residence
Listing Status Sold
Purchase Type For Sale
Square Footage 1,674 sqft
Price per Sqft $329
MLS Listing ID 221014860
Sold Date 04/12/21
Bedrooms 4
Full Baths 2
HOA Y/N No
Originating Board MLS Metrolist
Year Built 1970
Lot Size 10,019 Sqft
Acres 0.23
Lot Dimensions 10018
Property Description
Rustic Living in the heart of Orangevale. Conveniently situated near parks and schools sits this charming rustic home featuring the charms of country living. Fall in love with the welcoming front yard with blooming trees and shrubs. Step into spacious entry and family room featuring tile and original hardwood floors. Kitchen conveniently located to entertain while preparing that special meal. Living room with wood burning fireplace, skylight and crown molding. Large master suite with updated private bath and outside access. Master bath features travertine tile and walk-in shower. Spacious guest bedrooms with wood floors. Fun and entertaining to be had in the private yard with built in pool, paver patios and enclosed patio area. Other great features include an abundance of storage on the side yard, dual pane windows, multiple tub lights, updated heat and air, and updated roof.
Location
State CA
County Sacramento
Area 10662
Direction Main to Twin Lakes to Walnut. On the corner of Walnut and Twin Lakes.
Rooms
Master Bathroom Shower Stall(s), Double Sinks, Granite, Tile, Window
Master Bedroom Closet, Ground Floor, Outside Access
Living Room Skylight(s), Other
Dining Room Breakfast Nook, Space in Kitchen
Kitchen Breakfast Area, Tile Counter
Interior
Interior Features Skylight(s), Formal Entry, Skylight Tube
Heating Central, Gas
Cooling Ceiling Fan(s), Central
Flooring Linoleum, Tile, Wood
Fireplaces Number 1
Fireplaces Type Family Room
Window Features Dual Pane Full
Appliance Free Standing Gas Oven, Free Standing Gas Range, Gas Water Heater, Dishwasher, Disposal
Laundry Cabinets, Gas Hook-Up, Inside Area
Exterior
Parking Features No Garage, RV Access
Fence Back Yard, Wood
Pool Built-In, On Lot, Pool Sweep, Fenced, Gunite Construction
Utilities Available Public, Cable Connected, DSL Available, Natural Gas Connected
Roof Type Composition
Topography Level,Trees Many
Street Surface Asphalt,Paved
Porch Front Porch, Back Porch, Uncovered Patio, Enclosed Patio
Private Pool Yes
Building
Lot Description Auto Sprinkler F&R, Corner, Shape Regular
Story 1
Foundation Raised
Sewer In & Connected
Water Public
Architectural Style Ranch
Level or Stories One
Schools
Elementary Schools San Juan Unified
Middle Schools San Juan Unified
High Schools San Juan Unified
School District Sacramento
Others
Senior Community No
Tax ID 235-0382-015-0000
Special Listing Condition None
Read Less

Bought with Peter Parker Realty



