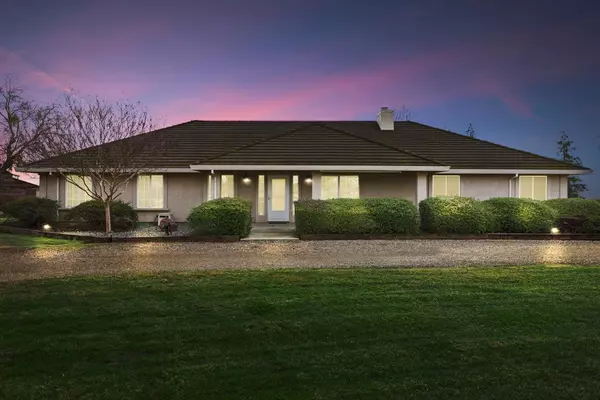For more information regarding the value of a property, please contact us for a free consultation.
22674 N Sowles RD Acampo, CA 95220
Want to know what your home might be worth? Contact us for a FREE valuation!

Our team is ready to help you sell your home for the highest possible price ASAP
Key Details
Property Type Multi-Family
Sub Type 2 Houses on Lot
Listing Status Sold
Purchase Type For Sale
Square Footage 2,173 sqft
Price per Sqft $506
MLS Listing ID 20081918
Sold Date 04/16/21
Bedrooms 3
Full Baths 2
HOA Y/N No
Originating Board MLS Metrolist
Year Built 1996
Lot Size 4.960 Acres
Acres 4.96
Property Description
Welcome Home....Country charm with Class! So much to enjoy starting with a beautifully updated home with open floor plan and optional office/4th bdrm.Cozy up next to the stone-faced fireplace or enjoy coffee at the breakfast bar with granite countertops with chiseled edge. Second home w/1782 sqft,3 bdrm,2 bath on permanent foundation w/breezeway connecting to 2.5 car garage. Room for all your toys in several outbuildings including an RV garage (39x12)w/carports on each side, charming vintage barn(40x70) blt in 1920 w/concrete floors,hayloft,4 car garage. Shop (man cave)36x36 w/12'overhang & rollup doors.Three separate fenced & irrigated pastures with underground electrical,5 lean-to's. Two wells on site 5hp for pasture & grounds irrigation and 1.5 hp for homes. Relax on your covered patio and listen to the fountain splashing in your year-round live pond complete with bass,catfish and bluegill. A country estate ready for you to move in and enjoy....meticulously maintained throughout.
Location
State CA
County San Joaquin
Area 20904
Direction PELTIER ROAD EAST OFF 99 TO SOWLES ROAD LEFT TO FIRST HOME ON RIGHT
Rooms
Master Bathroom Shower Stall(s), Double Sinks, Tile
Master Bedroom Walk-In Closet, Outside Access
Living Room Cathedral/Vaulted, Great Room
Dining Room Breakfast Nook, Dining Bar, Dining/Family Combo
Kitchen Breakfast Area, Pantry Closet, Granite Counter
Interior
Heating Propane, Central
Cooling Ceiling Fan(s), Central, Whole House Fan
Flooring Carpet, Laminate, Tile
Fireplaces Number 1
Fireplaces Type Family Room
Window Features Dual Pane Full
Appliance Free Standing Refrigerator, Hood Over Range, Dishwasher, Disposal, Microwave, Double Oven, Plumbed For Ice Maker, Self/Cont Clean Oven, Electric Cook Top
Laundry Cabinets, Inside Room
Exterior
Exterior Feature Entry Gate, Fire Pit
Parking Features Boat Storage, Covered, RV Garage Detached, RV Storage, Garage Door Opener, Garage Facing Side, Guest Parking Available, See Remarks
Garage Spaces 8.0
Fence Metal, Wood, Full
Utilities Available Electric, Propane Tank Owned, Underground Utilities
View Pasture, Water
Roof Type Tile
Topography Level,Trees Few
Street Surface Paved
Porch Covered Patio
Private Pool No
Building
Lot Description Manual Sprinkler F&R, Auto Sprinkler F&R, Pond Year Round, Shape Regular, Landscape Back, Landscape Front
Story 1
Foundation Slab
Sewer Septic System
Water Well
Architectural Style Ranch
Schools
Elementary Schools Lodi Unified
Middle Schools Lodi Unified
High Schools Lodi Unified
School District San Joaquin
Others
Senior Community No
Tax ID 007-370-11
Special Listing Condition None
Pets Allowed Yes
Read Less

Bought with Non-MLS Office
GET MORE INFORMATION




