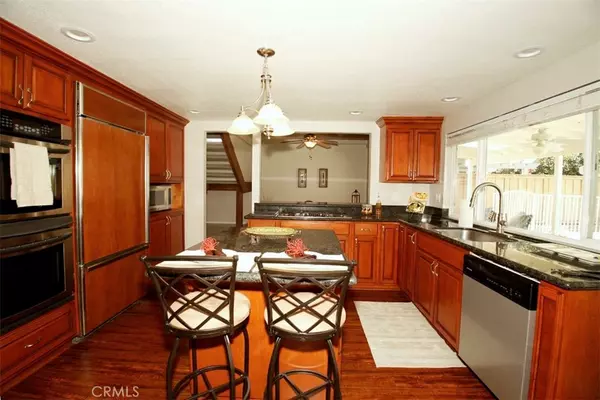For more information regarding the value of a property, please contact us for a free consultation.
6411 Glendale DR Yorba Linda, CA 92886
Want to know what your home might be worth? Contact us for a FREE valuation!

Our team is ready to help you sell your home for the highest possible price ASAP
Key Details
Property Type Single Family Home
Sub Type Single Family Residence
Listing Status Sold
Purchase Type For Sale
Square Footage 2,224 sqft
Price per Sqft $358
Subdivision Rolling View Estates (Rove)
MLS Listing ID DW19164563
Sold Date 10/30/19
Bedrooms 4
Full Baths 3
HOA Y/N No
Year Built 1970
Lot Size 7,562 Sqft
Property Description
Welcome to this beautiful pool home walking distance from Glenknoll Elementary. Featuring great floor plan, high ceilings, double pane windows and new paint inside and outside. Downstairs bedroom convenient for guest and upstairs bonus room that can be used as playroom, office, hobby room or exercise room. Big living room with cozy fireplace for winter nights. Formal dining room. Over sized master retreat with high ceiling and walk in closet. Step into the tastefully remodeled kitchen overlooking the pool, with granite counter tops, lots of beautiful cabinets and island. Sparkling pool/spa in large backyard with covered patio great for summer gatherings. 3-car garage with direct access into the home. Don't let this opportunity pass you by. Your new home awaits.
Location
State CA
County Orange
Area 85 - Yorba Linda
Rooms
Main Level Bedrooms 1
Interior
Interior Features Ceiling Fan(s), Cathedral Ceiling(s), Separate/Formal Dining Room, Granite Counters, High Ceilings, Sunken Living Room, Bedroom on Main Level, Entrance Foyer, Primary Suite
Heating Central
Cooling Central Air
Flooring Carpet, Laminate, Tile, Vinyl
Fireplaces Type Gas, Living Room
Fireplace Yes
Appliance Double Oven, Dishwasher
Laundry In Garage
Exterior
Parking Features Concrete, Door-Multi, Driveway, Garage Faces Front, Garage
Garage Spaces 3.0
Garage Description 3.0
Fence Block, Wood
Pool In Ground, Private
Community Features Street Lights, Sidewalks, Urban
View Y/N Yes
View Neighborhood, Pool
Roof Type Shingle
Porch Concrete, Covered, Open, Patio
Attached Garage Yes
Total Parking Spaces 3
Private Pool Yes
Building
Lot Description 0-1 Unit/Acre, Back Yard, Front Yard, Lawn, Landscaped, Sprinkler System
Faces East
Story 2
Entry Level Two
Sewer Public Sewer
Water Public
Level or Stories Two
New Construction No
Schools
Elementary Schools Glenknoll
Middle Schools Bernado
High Schools Esperanza
School District Placentia-Yorba Linda Unified
Others
Senior Community No
Tax ID 34927309
Acceptable Financing Cash, Cash to New Loan, Conventional, FHA
Listing Terms Cash, Cash to New Loan, Conventional, FHA
Financing Conventional
Special Listing Condition Standard
Read Less

Bought with Rod Austin • Coldwell Banker Coastal Alliance
GET MORE INFORMATION




