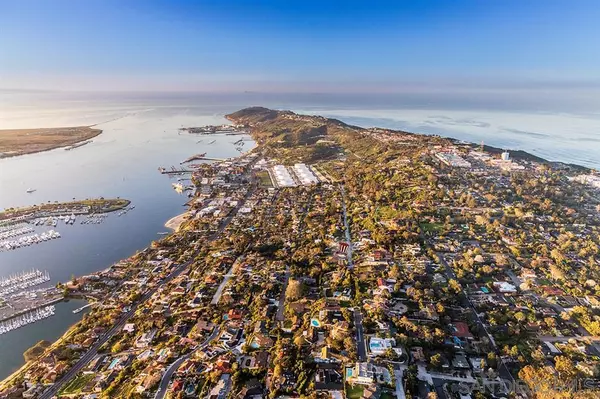For more information regarding the value of a property, please contact us for a free consultation.
615 San Gorgonio St San Diego, CA 92106
Want to know what your home might be worth? Contact us for a FREE valuation!

Our team is ready to help you sell your home for the highest possible price ASAP
Key Details
Property Type Single Family Home
Sub Type Single Family Residence
Listing Status Sold
Purchase Type For Sale
Square Footage 3,308 sqft
Price per Sqft $1,269
Subdivision Point Loma
MLS Listing ID 200034222
Sold Date 10/30/20
Bedrooms 5
Full Baths 5
Half Baths 1
HOA Y/N No
Year Built 1932
Lot Size 0.263 Acres
Property Description
**1932 Classic* 2019/2020 Extensive To Studs Remodel**Top Of The Hill **End Of The Point**La Playa**The Crown Jewel Of Point Loma**Timeless Classic**5BR/5 1/2 BA**3,308 Sq Ft, Including Brand New 700 Sq Ft One Bedroom Detatched Guest Quarters**Open Floor Plan**Indoor Outdoor Living**Fleetwood Pocket Doors**Brand New Everything**Sweeping Sit Down Forever Views Throughout**Over Quarter Of An Acre (75X152) Flat level Usable Lot**Imagine Family, Life, Parties, Holidays**Downtown /Airport In Minutes No Freeway Property History Property was constructed by the infamous Evan's Family for their mother in 1932 It is said, but not confirmed Richard Requa, the famous Spanish Revival/Santa Barbara architect contributed to the design as a favor to the Evan's family San Gorgonio is the most coveted street in all of Point Loma – this one is at the top of the hill Main Residence – Main Floor Main Structure Has a “nod” to the past with an “eye” to the future, and the design is a timeless Spanish Revival/Santa Barbara classic All finishes are custom chosen to blend the architect's concept as previously stated Has 1,600 square feet of porch, patio, and deck space with every room having access to indoor/outdoor living Entry $9,000.00 custom alder door with opening side vents allowing for cross wind ventilation…never need air conditioning Boasts downtown view to the left and bay and Pacific ocean to the right Stairs and custom wrought iron shall me restored with new carpet runner (if requested) for comfort and safety, otherwise shall stay wood All other interior doors shall be alder and custom fabricated to match the design of the front door…similar to county building executive suite doors, also designed by Richard Requa Office Original wainscot arch trim and reinforced wood floors from 1932 – removed for restoration with the finish carpenter Bathroom has 9' ceiling Living Room Original inlayed and custom scribed reinforced wood floors Historical Paul Lynn Library doors from 1932…classic in high end Spanish Revival/Santa Barbara design opens to deck with unobstructed views Prohibition bar is now integrated with a walk through wine storage and serving area serving as the connecting point for the living room, main deck, and family/dining/kitchen open concept great room area Large panoramic window for unobstructed view of the Pacific and Mexico Deck is connected to the main deck Great Room (Family/Dining/Kitchen) Focal point of modern day living Custom ceiling treatment to consist of architectural beams, lighted soffits, to allowing for automated shades for privacy Wired for sound and theatre and can accommodate a 12 foot plus television which can be seen from the main deck 36 foot top of the line Fleetwood door Connected to wine storage and serving area and prohibition bar, and provides for a truly seamless environment throughout the first floor Framed to accommodate an elevator shaft if desired Vestibule separating circular powder room from direct access to the family room for privacy and can be used for entertaining given the split open counter top design Dining room has a panoramic view of the pacific ocean and Mexico Kitchen is custom design and shall have the best Wolf, Subzero, and Miele appliances Kitchen also boasts a cooktop environment with a panoramic view Butcher Block eating surface measuring 72' x 42” and 5” thick eating surface is being restored by the finish carpenter Opens to the main deck with an outdoor television and trellis and is truly the star of the show Deck Circular stairs connects the main level to the backyard Custom barbeque area with twin benches matching the design in the fire pit area Accent lighting and wired for exterior sound Yard Features a large lawn with Bermuda grass and mature landscaping Access to the casita Firepit area which is deal for intimacy…a Richard Requa design staple Outdoor shower and beach storage area Access to garage, home office with storage Main Residence – Ground Floor Separated...
Location
State CA
County San Diego
Area 92106 - Point Loma
Zoning R1
Rooms
Other Rooms Guest House Detached
Interior
Interior Features Bedroom on Main Level, Utility Room, Wine Cellar, Walk-In Closet(s), Workshop
Heating Combination, Electric, ENERGY STAR Qualified Equipment, High Efficiency
Cooling Central Air, Gas, High Efficiency, Zoned
Flooring Tile, Wood
Fireplaces Type Living Room
Fireplace Yes
Appliance 6 Burner Stove, Convection Oven, Double Oven, Dishwasher, Gas Cooking, Gas Cooktop, Disposal, Gas Oven, Gas Range, Gas Water Heater, Ice Maker, Microwave, Refrigerator
Laundry Gas Dryer Hookup, Laundry Room, Upper Level
Exterior
Parking Features Driveway, Garage, Golf Cart Garage, Garage Door Opener, On Site, Private
Garage Spaces 2.0
Garage Description 2.0
Pool None
Utilities Available Cable Available
View Y/N Yes
View Bay, City Lights, Coastline, Harbor, Marina, Mountain(s), Neighborhood, Ocean, Panoramic, Water
Porch Rear Porch, Covered, Deck, Open, Patio, Porch, See Remarks, Wrap Around
Total Parking Spaces 4
Private Pool No
Building
Lot Description Sprinklers In Rear, Sprinkler System
Story 2
Entry Level Two
Level or Stories Two
Additional Building Guest House Detached
New Construction No
Others
Senior Community No
Tax ID 5322710300
Security Features Carbon Monoxide Detector(s),Smoke Detector(s)
Acceptable Financing Cash, Conventional, 1031 Exchange, FHA, VA Loan
Listing Terms Cash, Conventional, 1031 Exchange, FHA, VA Loan
Financing Cash
Read Less

Bought with Robert Antoniadis • Robert Realty



