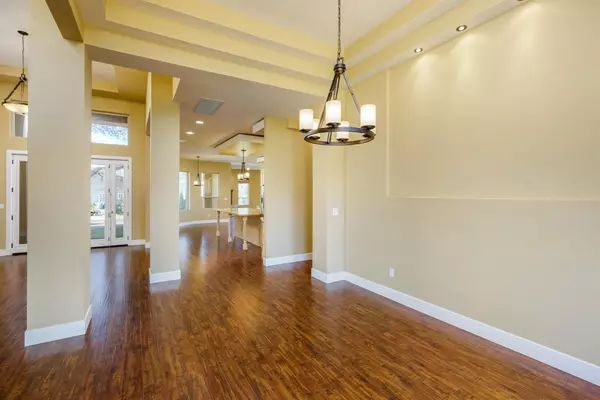For more information regarding the value of a property, please contact us for a free consultation.
8856 Venikov PL Orangevale, CA 95662
Want to know what your home might be worth? Contact us for a FREE valuation!

Our team is ready to help you sell your home for the highest possible price ASAP
Key Details
Property Type Single Family Home
Sub Type Single Family Residence
Listing Status Sold
Purchase Type For Sale
Square Footage 2,740 sqft
Price per Sqft $273
MLS Listing ID 221001837
Sold Date 04/20/21
Bedrooms 4
Full Baths 3
HOA Fees $8/ann
HOA Y/N Yes
Originating Board MLS Metrolist
Year Built 2013
Lot Size 0.553 Acres
Acres 0.5528
Property Description
This home has only been available two other times since being built in 2013 and is one of 7 custom built homes nestled in the private gated community, Tuscan Village Estates. The home is contemporarily classic in its very essence. With ten-foot ceilings, this one-story, 4 bed/3 bath home sits on over half an acre. Perfect for entertaining. There is 2740sqft of living space all with a warm open feeling. Energy features include vertical blinds in the dining room, the room by the front, and front door, a whole house fan, dual pane windows, and ceiling fans. The kitchen is a chef or baker's dream with a 6 burner stove, double ovens, convection microwave, a large pantry closet, and a huge island with plenty of storage. The master suite is absolutely stunning with its huge master closet, jetted tub, full glass rain shower with multiple shower heads, and French doors leading to one of the two Verandas in the back yard. The large backyard is equipped with a drain system and is landscaped.
Location
State CA
County Sacramento
Area 10662
Direction From 80 to Greenback. Left to Beech Ave and right into Venikov Place. House is straight ahead
Rooms
Master Bathroom Shower Stall(s), Double Sinks, Jetted Tub, Multiple Shower Heads, Walk-In Closet, Window
Master Bedroom Ground Floor, Outside Access
Living Room Cathedral/Vaulted
Dining Room Breakfast Nook, Dining Bar, Formal Area
Kitchen Pantry Closet, Granite Counter, Island, Stone Counter
Interior
Heating Central
Cooling Ceiling Fan(s), Central, Whole House Fan
Flooring Laminate, Tile
Fireplaces Number 1
Fireplaces Type Gas Log
Equipment Intercom, Audio/Video Prewired
Window Features Dual Pane Full,Window Coverings
Appliance Free Standing Gas Oven, Gas Cook Top, Dishwasher, Disposal, Microwave, Double Oven, Self/Cont Clean Oven
Laundry Cabinets, Dryer Included, Gas Hook-Up, Washer Included, Inside Room
Exterior
Parking Features Attached, RV Access, Garage Facing Front
Garage Spaces 3.0
Carport Spaces 3
Fence Back Yard
Utilities Available Public, Natural Gas Connected
Amenities Available None
Roof Type Tile
Topography Trees Many
Street Surface Paved
Porch Covered Patio
Private Pool No
Building
Lot Description Auto Sprinkler Front, Landscape Back, Other
Story 1
Foundation Slab
Sewer In & Connected
Water Meter Available, Meter on Site, Public
Architectural Style Contemporary
Schools
Elementary Schools San Juan Unified
Middle Schools San Juan Unified
High Schools San Juan Unified
School District Sacramento
Others
Senior Community No
Tax ID 223-0071-029-0000
Special Listing Condition None
Read Less

Bought with RESA Real Estate
GET MORE INFORMATION




