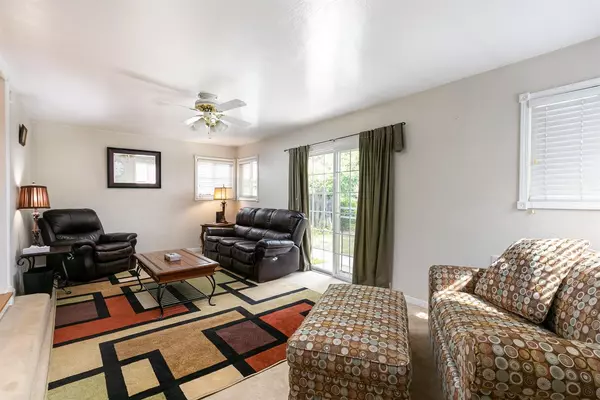For more information regarding the value of a property, please contact us for a free consultation.
2614 Uhlig Modesto, CA 95350
Want to know what your home might be worth? Contact us for a FREE valuation!

Our team is ready to help you sell your home for the highest possible price ASAP
Key Details
Property Type Single Family Home
Sub Type Single Family Residence
Listing Status Sold
Purchase Type For Sale
Square Footage 1,394 sqft
Price per Sqft $261
Subdivision Gregory Gardens
MLS Listing ID 221013919
Sold Date 04/22/21
Bedrooms 3
Full Baths 2
HOA Y/N No
Originating Board MLS Metrolist
Year Built 1960
Lot Size 6,098 Sqft
Acres 0.14
Property Description
Nice 3 bedroom, 2 bath home that is move-in ready!! Eat-In Kitchen with stainless steel appliances and lots of shelving. Step down living room. Family room/formal dining room with fireplace (Large table and 8 chairs at one end and office by the fireplace.) Tile in the kitchen, carpet in the step down living room and 2 bedrooms, and Beautiful Hardwood flooring in the family room, entry way, hall and one bedroom. Carpet in the 2 bedrooms can be removed to reveal additional hardwood floors. Side access to backyard or park a trailer along side the garage. 2 car garage with 40' driveway and enough width to park 3 vehicles outside. House was completely updated in 2007/8 and additional upgrades since then. All LED lighting through-out home, garage and front exterior. Furnishings in home are available for purchase if there are parts of the home you would like left as is. Washer and dryer hookups in garage with sink. Ring Alarm System and Garage Door Opener included.
Location
State CA
County Stanislaus
Area 20101
Direction One street west of Tully Rd. between Mt. Vernon Ave. and Levon Ave. Schellenberg Ave. ends across the street from our home.
Rooms
Master Bathroom Shower Stall(s)
Master Bedroom Closet, Ground Floor
Living Room Other
Dining Room Dining/Family Combo, Space in Kitchen
Kitchen Breakfast Room, Tile Counter
Interior
Heating Central, Fireplace(s), Gas
Cooling Ceiling Fan(s), Central
Flooring Carpet, Laminate, Tile, Wood
Fireplaces Number 1
Fireplaces Type Brick, Dining Room, Wood Burning
Window Features Dual Pane Full,Window Screens
Appliance Free Standing Refrigerator, Built-In Gas Range, Gas Water Heater, Dishwasher, Disposal, Microwave
Laundry Electric, Hookups Only, In Garage
Exterior
Parking Features Attached, RV Possible, Garage Facing Front
Garage Spaces 2.0
Fence Wood
Utilities Available Public, Cable Available, DSL Available, Underground Utilities, Internet Available, Natural Gas Available
View Other
Roof Type Composition
Topography Level,Trees Few
Street Surface Paved
Porch Front Porch, Uncovered Patio
Private Pool No
Building
Lot Description Auto Sprinkler F&R, Storm Drain, Street Lights, Landscape Misc
Story 1
Foundation Slab
Sewer Public Sewer
Water Public
Architectural Style Traditional
Level or Stories One
Schools
Elementary Schools Other
Middle Schools Other
High Schools Other
School District Other
Others
Senior Community No
Tax ID 600-030-630-00
Special Listing Condition None
Pets Allowed Cats OK, Dogs OK
Read Less

Bought with London Properties, LTD
GET MORE INFORMATION




