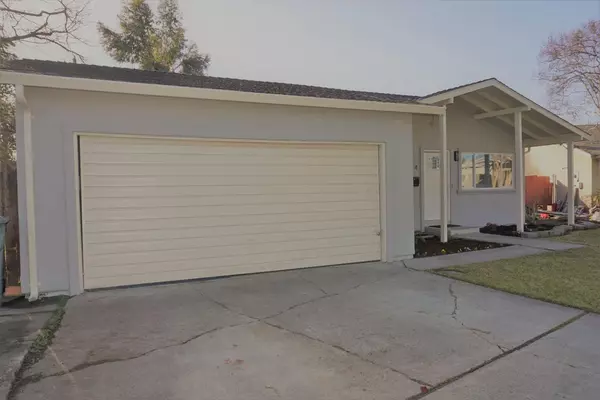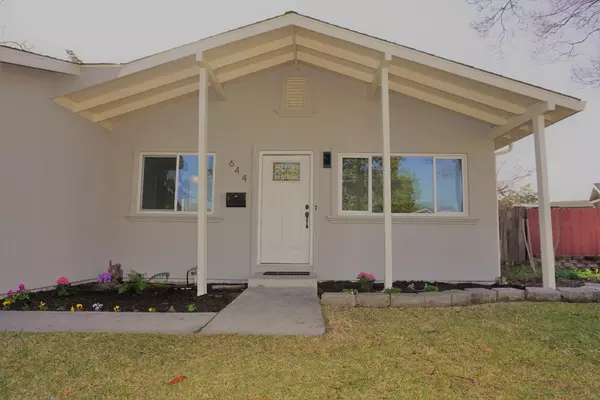For more information regarding the value of a property, please contact us for a free consultation.
644 Lynwood CT Stockton, CA 95207
Want to know what your home might be worth? Contact us for a FREE valuation!

Our team is ready to help you sell your home for the highest possible price ASAP
Key Details
Property Type Single Family Home
Sub Type Single Family Residence
Listing Status Sold
Purchase Type For Sale
Square Footage 960 sqft
Price per Sqft $348
Subdivision Glenbrook Park 05
MLS Listing ID 221022704
Sold Date 07/19/21
Bedrooms 3
Full Baths 1
HOA Y/N No
Originating Board MLS Metrolist
Year Built 1973
Lot Size 9,322 Sqft
Acres 0.214
Property Description
CHARMING, MOVE-IN READY STARTER HOME OR GREAT INVESTMENT PROPERTY. 3 bedroom, 1 bath, 2 car garage, 960 sq.ft., over 9,000 sq.ft lot. New exterior stucco & paint, NEW exterior light fixtures, and 10 year old roof. Fresh coat of interior paint. NEW vinyl waterproof flooring, NEW carpet in all the bedrooms. Wood burning fireplace in the Livingroom. NEW kitchen cabinets with NEW granite counter tops and NEW stove with hood exhaust. Bathroom has NEW vanity, NEW light fixtures, and tub over shower was professionally sprayed painted. Comfortable bedrooms with NEW carpeting. Energy efficient dual pane windows. MASSIVE backyard with lots of potential for gardening or pool. Minutes away from Shopping centers, Schools, and in-between HWY 99 and HWY I-5. MUST SEE!!!
Location
State CA
County San Joaquin
Area 20705
Direction E. Swain Road, turn Left onto Kermit Lane, turn Right onto Lynwood Ct, house is on the right side of court.
Rooms
Living Room Other
Dining Room Space in Kitchen
Kitchen Granite Counter
Interior
Heating Fireplace(s), Wall Furnace
Cooling Wall Unit(s)
Flooring Carpet, Vinyl
Fireplaces Number 1
Fireplaces Type Living Room, Wood Burning
Window Features Dual Pane Full
Appliance Gas Plumbed, Free Standing Electric Oven, Free Standing Electric Range
Laundry In Garage
Exterior
Parking Features Attached, Garage Facing Front
Garage Spaces 2.0
Fence Back Yard
Utilities Available Public
Roof Type Composition
Private Pool No
Building
Lot Description Manual Sprinkler Front, Court
Story 1
Foundation Raised
Sewer In & Connected
Water Public
Schools
Elementary Schools Stockton Unified
Middle Schools Stockton Unified
High Schools Stockton Unified
School District San Joaquin
Others
Senior Community No
Tax ID 081-470-31
Special Listing Condition None
Read Less

Bought with KW Advisors
GET MORE INFORMATION




