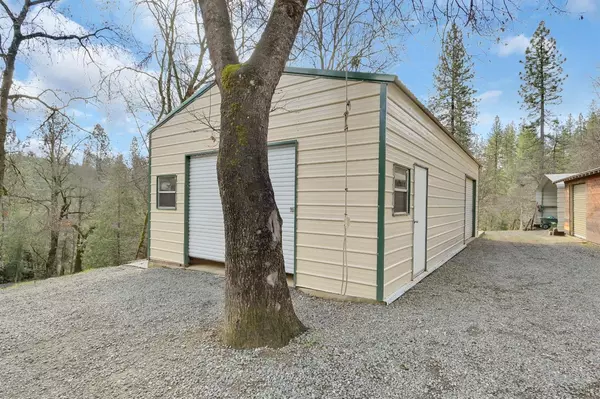For more information regarding the value of a property, please contact us for a free consultation.
10761 Texas Hill RD Dobbins, CA 95935
Want to know what your home might be worth? Contact us for a FREE valuation!

Our team is ready to help you sell your home for the highest possible price ASAP
Key Details
Property Type Single Family Home
Sub Type Single Family Residence
Listing Status Sold
Purchase Type For Sale
Square Footage 1,600 sqft
Price per Sqft $365
MLS Listing ID 221021590
Sold Date 05/12/21
Bedrooms 2
Full Baths 3
HOA Y/N No
Originating Board MLS Metrolist
Year Built 2006
Lot Size 2.500 Acres
Acres 2.5
Property Description
Take a lovely walk or ride a horse on the trail to Lake Francis, or take a short drive to other large lakes nearby. When driving up this paved driveway through a nice, electric, wrought iron gate, you will see a beautiful two-story home with cedar siding, a green metal roof, and a covered Trex deck. The outbuildings include a large 24x40' greenhouse, 20x40' metal garage shop, 18x34' wood garage w/carport, 20x20' metal carport, 18x20 metal carport, garden shed, and a studio type building out back with a bathroom and kitchenette that could have several uses. The house has tile and new laminate flooring with carpet in one upstairs bonus room. Upstairs has a master suite with a relaxing Jacuzzi tub and separate tile shower. There is a second bedroom with a closet and two bonus rooms without closets. You can find the attic ladder in the master bedroom for extra storage. You might warm yourself downstairs by the woodstove in the living room with the French doors. Dog door goes to an outside
Location
State CA
County Yuba
Area 12505
Direction Take Marysville Rd. to Old Dobbins Rd. and turn onto Texas Hill Rd. Right around the corner past the old store.
Rooms
Master Bathroom Shower Stall(s), Jetted Tub, Tile
Master Bedroom Balcony, Outside Access
Living Room Deck Attached
Dining Room Formal Room, Dining Bar
Kitchen Pantry Closet, Granite Counter
Interior
Heating Propane, Central, Wood Stove
Cooling Ceiling Fan(s), Central
Flooring Carpet, Laminate, Tile
Equipment Central Vacuum
Window Features Dual Pane Full
Appliance Built-In Gas Range, Built-In Refrigerator, Dishwasher
Laundry Cabinets, Inside Room
Exterior
Exterior Feature Balcony, Dog Run, Entry Gate
Parking Features 24'+ Deep Garage, RV Possible, Garage Door Opener, Workshop in Garage
Garage Spaces 2.0
Carport Spaces 2
Fence Cross Fenced
Utilities Available Propane Tank Leased, Internet Available
View Forest, Lake
Roof Type Metal
Topography Lot Grade Varies,Trees Few
Street Surface Paved
Porch Covered Deck
Private Pool No
Building
Lot Description Shape Irregular, Lake Access
Story 2
Foundation ConcretePerimeter, PillarPostPier
Sewer Septic System
Water Well
Level or Stories Two
Schools
Elementary Schools Marysville Joint
Middle Schools Marysville Joint
High Schools Marysville Joint
School District Yuba
Others
Senior Community No
Tax ID 060-310-015
Special Listing Condition None
Pets Allowed Yes
Read Less

Bought with Grand Realty Group



