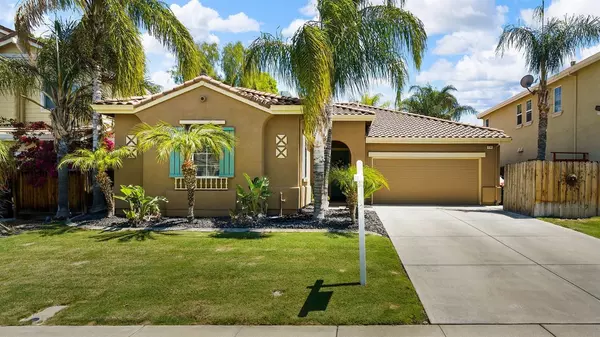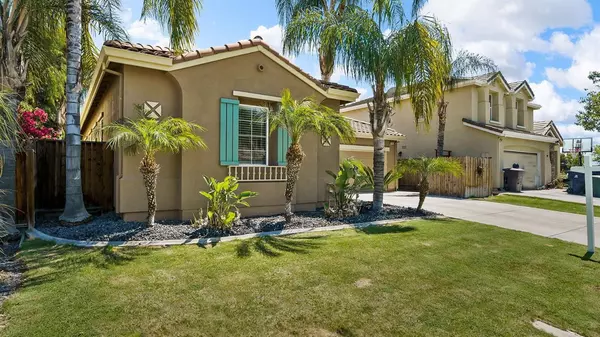For more information regarding the value of a property, please contact us for a free consultation.
4704 Cherub WAY Tracy, CA 95377
Want to know what your home might be worth? Contact us for a FREE valuation!

Our team is ready to help you sell your home for the highest possible price ASAP
Key Details
Property Type Single Family Home
Sub Type Single Family Residence
Listing Status Sold
Purchase Type For Sale
Square Footage 1,841 sqft
Price per Sqft $369
Subdivision Garden Square
MLS Listing ID 221045443
Sold Date 06/03/21
Bedrooms 4
Full Baths 2
HOA Y/N No
Originating Board MLS Metrolist
Year Built 2003
Lot Size 5,602 Sqft
Acres 0.1286
Property Description
Picturesque Villa-Style home nestled in the desirable Garden Square Community. Get away from the mundane every time you come home to this 1841 sq ft Shea Home. Neutral colors & beautiful hardwood floors will captivate you as you walk inside the formal entry. Open & bright floor plan with an abundance of natural light flowing throughout the home. Spacious living room with fireplace creates a warm & welcoming setting when entertaining guests. Kitchen offers ample cabinetry, beautiful granite counters, lovely breakfast bar, & pantry closet for extra storage. You'll also find 4 thoughtfully designed bedrooms and double sinks in both bathrooms. Spacious master bedroom with enough room for a sitting area and outdoor access to the patio. En suite bathroom with walk-in closet is a plus. Need some fresh air? A couple steps away (on the left side of the home), you'll find a lovely green area with long stretching sidewalk perfect for those early morning walks. Come see this beautiful home today!!
Location
State CA
County San Joaquin
Area 20601
Direction Brookview Dr to Reids Way to Wisteria Ln to Dandelion Loop to Cherub Way
Rooms
Master Bathroom Double Sinks, Tub w/Shower Over, Walk-In Closet
Master Bedroom Outside Access, Sitting Area
Living Room Other
Dining Room Space in Kitchen
Kitchen Pantry Closet, Granite Counter
Interior
Heating Central
Cooling Ceiling Fan(s), Central
Flooring Carpet, Tile, Wood
Fireplaces Number 1
Fireplaces Type Living Room
Appliance Free Standing Gas Range, Dishwasher, Microwave
Laundry Inside Room
Exterior
Parking Features Attached, Garage Door Opener, Garage Facing Front
Garage Spaces 2.0
Fence Back Yard
Utilities Available Public
Roof Type Tile
Topography Level
Porch Uncovered Patio
Private Pool No
Building
Lot Description Shape Regular
Story 1
Foundation Concrete, Slab
Sewer In & Connected
Water Public
Architectural Style Colonial, Spanish
Schools
Elementary Schools Jefferson
Middle Schools Tracy Unified
High Schools Tracy Unified
School District San Joaquin
Others
Senior Community No
Tax ID 248-450-28
Special Listing Condition None
Read Less

Bought with Got Agent, Inc.
GET MORE INFORMATION




