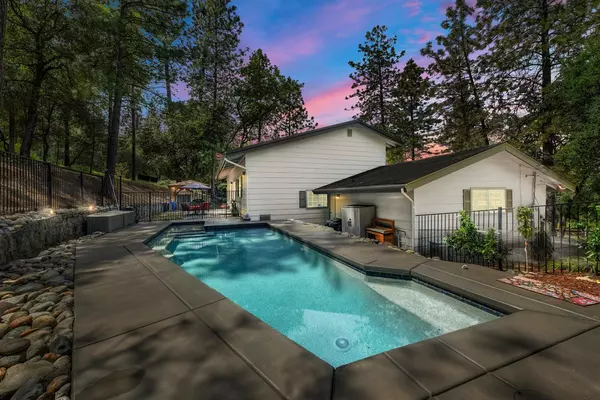For more information regarding the value of a property, please contact us for a free consultation.
5035 Stanley DR Auburn, CA 95602
Want to know what your home might be worth? Contact us for a FREE valuation!

Our team is ready to help you sell your home for the highest possible price ASAP
Key Details
Property Type Single Family Home
Sub Type Single Family Residence
Listing Status Sold
Purchase Type For Sale
Square Footage 1,936 sqft
Price per Sqft $387
Subdivision Christian Valley
MLS Listing ID 221034095
Sold Date 06/03/21
Bedrooms 3
Full Baths 3
HOA Y/N No
Originating Board MLS Metrolist
Year Built 1964
Lot Size 1.230 Acres
Acres 1.23
Property Description
Stunning Views, Foothill Life, Nature & Christian Valley Living at it's BEST...Welcomed by a circular drive and a glorious green backdrop creating a sense of tranquility and peace, that sets the stage for excellent entertainment and a wonderful life! This gorgeous traditional Colonial style home has three en-suite bedrooms & updated baths, wood & tile floors, wood beam vaulted ceiling, french doors & an outdoor lifestyle for enjoyment! The kitchen offers shaker cabinets & knobs, granite counters & back splashes, stainless appliances, crown molding & window to the front view. The formal dining room is warm and cozy with view to the patio area. Surrounded by gentle music, patios, pool & fire pit area are very relaxing at the end of the day! Pool Scapes built a gorgeous pebble tec pool with wrought iron gate in 2016. Updates include a Dacor gas cook top and hood, bosch dishwasher, flooring in upstairs bathrooms, 50 gal water heater, HVAC returns,500 gal propane tank, rain gutters & gazebo
Location
State CA
County Placer
Area 12302
Direction I 80 TO DRY CREEK ROAD TO WEST OVER FREEWAY TO LEFT ON DRY CREEK AT STOP SIGN, TO RIGHT ON CHRISTIAN VALLEY ROAD, TO LEFT ON STANLEY. HOME ON THE LEFT. ONLY MINUTES TO THE FREEWAY AND HWY 49... SURVEILLANCE ON SITE.
Rooms
Family Room Cathedral/Vaulted, Great Room, View
Master Bathroom Shower Stall(s), Double Sinks, Granite
Master Bedroom Closet, Ground Floor, Outside Access
Living Room Great Room, Open Beam Ceiling
Dining Room Formal Room
Kitchen Breakfast Area, Pantry Cabinet, Granite Counter
Interior
Interior Features Formal Entry, Open Beam Ceiling
Heating Propane, Central, Fireplace(s)
Cooling Ceiling Fan(s), Central, Whole House Fan
Flooring Carpet, Tile, Wood
Fireplaces Number 1
Fireplaces Type Family Room, Wood Burning
Window Features Dual Pane Full
Appliance Gas Cook Top, Dishwasher, Disposal, Double Oven
Laundry Electric, In Garage
Exterior
Exterior Feature Covered Courtyard, Uncovered Courtyard
Parking Features Attached, RV Possible, Guest Parking Available
Garage Spaces 2.0
Fence Back Yard, Partial, Other
Pool Built-In, Fenced, Gunite Construction
Utilities Available Cable Available, Propane Tank Leased, Internet Available
View Valley, Hills
Roof Type Composition
Topography Lot Grade Varies,Lot Sloped,Trees Many
Street Surface Asphalt,Paved
Porch Front Porch, Covered Patio, Uncovered Patio
Private Pool Yes
Building
Lot Description Auto Sprinkler F&R, Landscape Back, Landscape Front
Story 2
Foundation Raised
Sewer Septic System
Water Meter on Site, Public
Architectural Style Colonial
Level or Stories MultiSplit
Schools
Elementary Schools Placer Hills Union
Middle Schools Placer Hills Union
High Schools Placer Union High
School District Placer
Others
Senior Community No
Tax ID 076-272-010-000
Special Listing Condition None
Pets Allowed Cats OK, Service Animals OK, Dogs OK
Read Less

Bought with RE/MAX Gold Folsom
GET MORE INFORMATION




