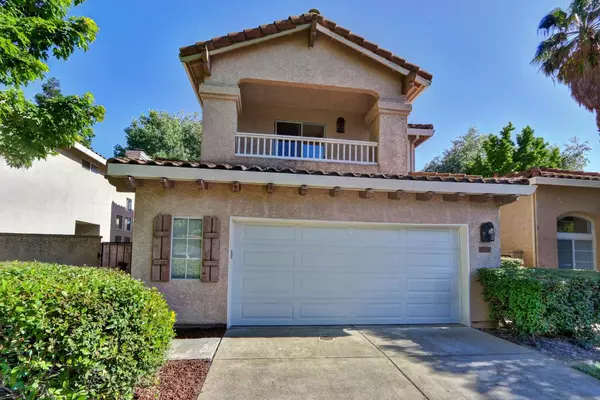For more information regarding the value of a property, please contact us for a free consultation.
5535 Cabrillo WAY Rocklin, CA 95765
Want to know what your home might be worth? Contact us for a FREE valuation!

Our team is ready to help you sell your home for the highest possible price ASAP
Key Details
Property Type Single Family Home
Sub Type Single Family Residence
Listing Status Sold
Purchase Type For Sale
Square Footage 1,908 sqft
Price per Sqft $305
Subdivision Stanford Ranch
MLS Listing ID 221055496
Sold Date 06/14/21
Bedrooms 3
Full Baths 2
HOA Y/N No
Originating Board MLS Metrolist
Year Built 1993
Lot Size 4,143 Sqft
Acres 0.0951
Property Description
This Standford Ranch charming home has just been refreshed for market, including: neutral paint throughout the interior, baseboards, some new light fixtures/fans, landscaping and a new fence. Natural light floods this home, and the great rooms with soaring ceilings create endless space. Gleaming wood floors throughout except tile in baths, kitchen and laundry. Master suite with jetted tub. Built-in closet organizers. One large bedroom with private balcony would make a perfect work from home space. The nice sized kitchen boasts stainless steel appliances and views to the backyard. Walk to nearby parks, Breen Elementary, Granite Oaks Middle and Rocklin High. Private and gated front courtyard, and low maintenance backyard perfect for entertaining as it overlooks a greenbelt giving you the feeling of being in a park. Minutes from Roseville Galleria, scores of shopping, dining, HWY 65 and 80 make this an easy commute to everything. Come tour this beautiful move-in ready home today
Location
State CA
County Placer
Area 12765
Direction Standford Ranch Road to Breen Drive, to left on Cabrillo.
Rooms
Family Room View
Master Bathroom Shower Stall(s), Jetted Tub, Walk-In Closet
Master Bedroom Walk-In Closet
Living Room Cathedral/Vaulted, Great Room
Dining Room Breakfast Nook, Formal Room, Space in Kitchen
Kitchen Pantry Cabinet, Ceramic Counter, Kitchen/Family Combo
Interior
Heating Central, Fireplace(s)
Cooling Ceiling Fan(s), Central
Flooring Laminate, Tile
Fireplaces Number 1
Fireplaces Type Family Room
Window Features Dual Pane Full
Appliance Free Standing Refrigerator, Gas Plumbed, Dishwasher, Disposal, Plumbed For Ice Maker, Electric Cook Top, Free Standing Electric Range
Laundry Cabinets, Dryer Included, Washer Included
Exterior
Exterior Feature Balcony, Dog Run, Uncovered Courtyard, Entry Gate
Parking Features Attached, Garage Door Opener, Garage Facing Front
Garage Spaces 2.0
Fence Back Yard, Fenced, Front Yard, Full
Utilities Available Public, Cable Connected, Natural Gas Connected
View Garden/Greenbelt
Roof Type Tile
Topography Level
Street Surface Paved
Porch Front Porch, Uncovered Patio
Private Pool No
Building
Lot Description Auto Sprinkler Rear, Curb(s)/Gutter(s), Shape Regular, Greenbelt, Landscape Back, Landscape Front, Low Maintenance
Story 2
Foundation Slab
Sewer Sewer Connected
Water Public
Architectural Style Mediterranean, Spanish
Level or Stories Two
Schools
Elementary Schools Rocklin Unified
Middle Schools Rocklin Unified
High Schools Rocklin Unified
School District Placer
Others
Senior Community No
Tax ID 367-170-050-000
Special Listing Condition None
Read Less

Bought with Lyon RE Rocklin



