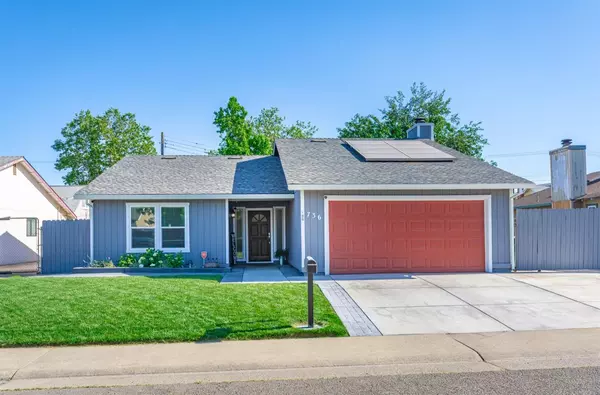For more information regarding the value of a property, please contact us for a free consultation.
736 Dabney AVE Rio Linda, CA 95673
Want to know what your home might be worth? Contact us for a FREE valuation!

Our team is ready to help you sell your home for the highest possible price ASAP
Key Details
Property Type Single Family Home
Sub Type Single Family Residence
Listing Status Sold
Purchase Type For Sale
Square Footage 1,647 sqft
Price per Sqft $282
MLS Listing ID 221043052
Sold Date 06/16/21
Bedrooms 3
Full Baths 2
HOA Y/N No
Originating Board MLS Metrolist
Year Built 1979
Lot Size 6,421 Sqft
Acres 0.1474
Property Description
Spacious beautifully updated single story home on a large landscaped lot in a prime location close to schools, parks and shopping! Updated throughout with newer cherry wood cabinets, quartz counters, stainless steel appliances, hardwood flooring, designer tile, lighting, paint inside / out, carpet, dual pane windows, roof and custom concrete work including enlarged driveway with full RV access! Desirable floor plan with plenty natural light throughout offering a spacious open kitchen to family room and dining, separate formal living with fireplace, large bedrooms including master suite and attached oversized garage! Large landscaped lot with huge concrete patio and mature trees great for entertaining and a lush lawn that is meticulously maintained! Great house and neighborhood to call home this one is a must see!
Location
State CA
County Sacramento
Area 10673
Direction Q street to 8th Street to Dabney.
Rooms
Master Bathroom Tile, Tub w/Shower Over
Master Bedroom Walk-In Closet, Sitting Area
Living Room Great Room
Dining Room Formal Room, Dining/Family Combo
Kitchen Granite Counter, Kitchen/Family Combo
Interior
Heating Central
Cooling Ceiling Fan(s), Central
Flooring Carpet, Laminate, Tile, Wood
Fireplaces Number 1
Fireplaces Type Family Room
Appliance Free Standing Refrigerator, Dishwasher, Disposal, Microwave, Free Standing Electric Oven
Laundry Inside Area
Exterior
Parking Features Attached, Boat Storage, RV Access, RV Possible, Garage Door Opener
Garage Spaces 2.0
Fence Back Yard
Utilities Available Public
Roof Type Composition
Street Surface Paved
Private Pool No
Building
Lot Description Auto Sprinkler F&R, Curb(s)/Gutter(s), Shape Regular, Street Lights
Story 1
Foundation Slab
Sewer In & Connected
Water Public
Architectural Style A-Frame
Schools
Elementary Schools Dry Creek Joint
Middle Schools Dry Creek Joint
High Schools Center Joint Unified
School District Sacramento
Others
Senior Community No
Tax ID 206-0292-035-0000
Special Listing Condition None
Pets Allowed Cats OK, Service Animals OK, Dogs OK
Read Less

Bought with Lyon RE Natomas
GET MORE INFORMATION




