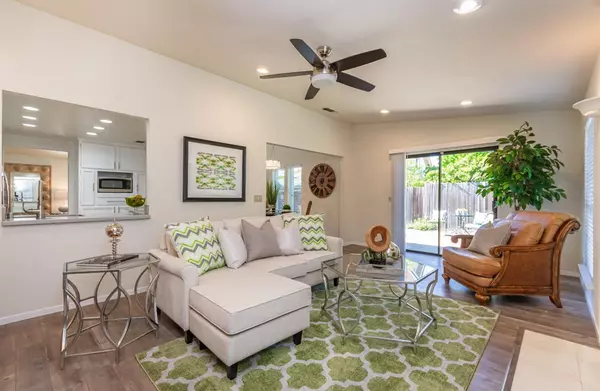For more information regarding the value of a property, please contact us for a free consultation.
7215 Harbor Light WAY Sacramento, CA 95831
Want to know what your home might be worth? Contact us for a FREE valuation!

Our team is ready to help you sell your home for the highest possible price ASAP
Key Details
Property Type Single Family Home
Sub Type Single Family Residence
Listing Status Sold
Purchase Type For Sale
Square Footage 1,742 sqft
Price per Sqft $351
Subdivision Zephyr Ranch
MLS Listing ID 221046410
Sold Date 06/16/21
Bedrooms 3
Full Baths 2
HOA Y/N No
Originating Board MLS Metrolist
Year Built 1986
Lot Size 7,100 Sqft
Acres 0.163
Lot Dimensions See Parcel Map
Property Description
Amazing custom home on a quiet interior street in the highly desired Greenhaven/Pocket community! Fantastic one story with nice spacious patio and low maintenance yard. Gorgeous home was remodeled in 2018! Spectacular remodeled kitchen & both baths. Beautiful wood laminate floors throughout. Past and recent updates include appliances, paint, light fixtures, heat/air, water heater, blinds, ceiling fans, storm door, solar tube, 3 windows, quartz & granite counter tops, sinks, toilets, stove, faucets, roof & more. Close to the Sacramento River for boating and sunset walks. Wonderful parks, tennis courts, walking/bike trails are also close-by for outdoor living. Convenient to schools, restaurants, library and downtown. Home is immaculate & shows like a model! What a fantastic home and community.
Location
State CA
County Sacramento
Area 10831
Direction I-5 to Florin Rd West exit; West on Florin Rd; Left on Havenside (becomes Gloria); Left on Rivergate Way; Left on Harbor Light Way to address on left.
Rooms
Master Bathroom Shower Stall(s), Quartz, Window
Master Bedroom Closet
Living Room Other
Dining Room Dining/Family Combo, Formal Area
Kitchen Granite Counter, Kitchen/Family Combo
Interior
Heating Central
Cooling Ceiling Fan(s), Central
Flooring Laminate, Tile
Fireplaces Number 1
Fireplaces Type Family Room
Window Features Dual Pane Full
Appliance Ice Maker, Dishwasher, Disposal, Free Standing Electric Oven, Free Standing Electric Range
Laundry Cabinets, Gas Hook-Up, Inside Room
Exterior
Parking Features Attached, Garage Facing Front
Garage Spaces 2.0
Fence Back Yard
Utilities Available Cable Available, Natural Gas Connected
Roof Type Composition
Topography Level
Street Surface Asphalt,Paved
Porch Uncovered Patio
Private Pool No
Building
Lot Description Auto Sprinkler F&R, Landscape Back, Landscape Front, Low Maintenance
Story 1
Foundation Slab
Sewer In & Connected
Water Meter Required
Architectural Style Ranch
Schools
Elementary Schools Sacramento Unified
Middle Schools Sacramento Unified
High Schools Sacramento Unified
School District Sacramento
Others
Senior Community No
Tax ID 031-0410-034-0000
Special Listing Condition None
Read Less

Bought with RE/MAX Gold Midtown
GET MORE INFORMATION




